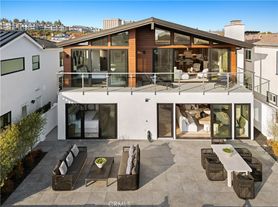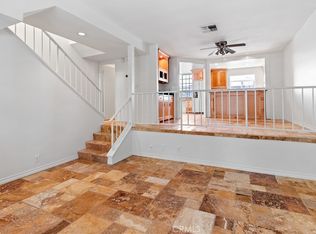Remodeled, FULLY FURNISHED beach house! Beautiful 3-bed, 3-bath plus loft includes 2 Primary Suites and offers 1,526 square feet of living space, with peek-a-boo ocean views from the chic rooftop deck. The stylish upgraded kitchen features quality appliances and modern finishes. The three level floor plan creates spacious interiors with plenty of room to work and play. Enter into a cozy foyer that leads to an inviting Bedroom ensuite, featuring a wonderful deep soaking tub. Living room, dining room, kitchen, laundry room, 2 bedrooms, 2 baths adorn the main floor. The third level is a loft with direct access to a large 500 sq ft deck. Two parking spots in this highly coveted location that include a private one car garage with extra room for storage and an additional tandem parking space. After a surf session and great beach day, shower off in your own outdoor shower with hot water! Dry off and catch the beautiful sunsets behind Catalina island. There's nothing better than life at the beach. Conveniently situated just steps to the beach (only 6 houses away), Newport Pier, and Lido Marina Village shops and restaurants. Stroll the Boardwalk and across the street from a favorite local park, coastal boutiques, a grocery store, trendsetting cafes, restaurants and the excitement of Newport Pier. 30+ day rental, short term lease negotiable.
Condo for rent
$10,000/mo
123 36th St, Newport Beach, CA 92663
3beds
1,526sqft
Price may not include required fees and charges.
Condo
Available now
-- Pets
Central air, ceiling fan
In unit laundry
2 Attached garage spaces parking
Central, fireplace
What's special
Peek-a-boo ocean viewsBeach houseModern finishesSpacious interiorsRooftop deckCozy foyerDining room
- 11 hours |
- -- |
- -- |
Travel times
Zillow can help you save for your dream home
With a 6% savings match, a first-time homebuyer savings account is designed to help you reach your down payment goals faster.
Offer exclusive to Foyer+; Terms apply. Details on landing page.
Facts & features
Interior
Bedrooms & bathrooms
- Bedrooms: 3
- Bathrooms: 3
- Full bathrooms: 2
- 3/4 bathrooms: 1
Rooms
- Room types: Dining Room, Family Room
Heating
- Central, Fireplace
Cooling
- Central Air, Ceiling Fan
Appliances
- Included: Dishwasher, Dryer, Microwave, Oven, Range, Washer
- Laundry: In Unit, Inside, Laundry Closet, Stacked
Features
- Bedroom on Main Level, Breakfast Bar, Ceiling Fan(s), Entrance Foyer, Furnished, High Ceilings, Loft, Main Level Primary, Multiple Primary Suites, Open Floorplan, Primary Suite, Quartz Counters, Recessed Lighting, Separate/Formal Dining Room, Storage, Walk-In Closet(s)
- Flooring: Wood
- Has fireplace: Yes
- Furnished: Yes
Interior area
- Total interior livable area: 1,526 sqft
Property
Parking
- Total spaces: 2
- Parking features: Attached, Carport, Garage, Covered
- Has attached garage: Yes
- Has carport: Yes
- Details: Contact manager
Features
- Stories: 3
- Exterior features: Contact manager
- Has view: Yes
- View description: City View
Construction
Type & style
- Home type: Condo
- Architectural style: Contemporary
- Property subtype: Condo
Condition
- Year built: 1994
Community & HOA
Location
- Region: Newport Beach
Financial & listing details
- Lease term: 12 Months,24 Months,6 Months,MonthToMon
Price history
| Date | Event | Price |
|---|---|---|
| 10/21/2025 | Listed for rent | $10,000$7/sqft |
Source: CRMLS #OC25243872 | ||

