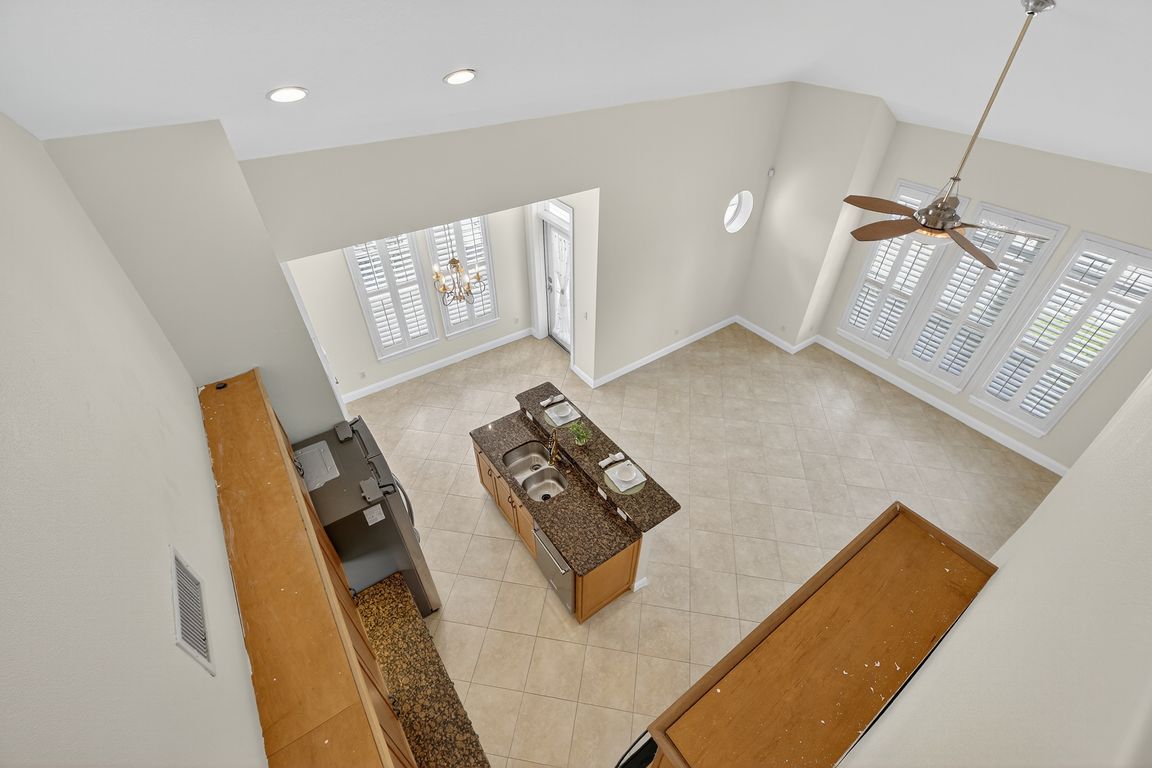
For salePrice cut: $10K (8/26)
$389,000
3beds
2,647sqft
123 Aberdeen Pond Dr, Apollo Beach, FL 33572
3beds
2,647sqft
Single family residence
Built in 2005
3,614 sqft
2 Attached garage spaces
$147 price/sqft
$947 monthly HOA fee
What's special
Fresh interior paintFlexible spacesSpacious primary suiteSoaring ceilingsCorner-unit townhomeBright kitchenLarge walk-in closet
123 Aberdeen Pond | 3 Beds | 3 Baths | 2,647 Sq Ft | Bayside Floorplan by Bayfair Builders | Corner Unit Townhome in MiraBay Assumable VA loan with a low interest rate is available! This rare corner-unit townhome offers an unbeatable location just steps from MiraBay’s resort-style ...
- 24 days
- on Zillow |
- 1,723 |
- 72 |
Source: Stellar MLS,MLS#: TB8415836 Originating MLS: Suncoast Tampa
Originating MLS: Suncoast Tampa
Travel times
Living Room
Kitchen
Primary Bedroom
Entertainment Room
Primary Closet
Foyer
Bedroom
Bathroom
Closet
Primary Closet
Laundry Room
Outdoor 2
Closet
Bathroom
Bathroom
Bedroom
Breakfast Nook
Outdoor 3
Primary Bathroom
Garage
Closet
Outdoor 1
Zillow last checked: 7 hours ago
Listing updated: August 28, 2025 at 02:14pm
Listing Provided by:
Shawna Calvert 509-294-6818,
ALIGN RIGHT REALTY SOUTH SHORE 813-645-4663,
Jose Gutierrez Quinones 757-470-4103,
ALIGN RIGHT REALTY SOUTH SHORE
Source: Stellar MLS,MLS#: TB8415836 Originating MLS: Suncoast Tampa
Originating MLS: Suncoast Tampa

Facts & features
Interior
Bedrooms & bathrooms
- Bedrooms: 3
- Bathrooms: 3
- Full bathrooms: 2
- 1/2 bathrooms: 1
Rooms
- Room types: Family Room, Living Room, Utility Room, Loft
Primary bedroom
- Features: Ceiling Fan(s), En Suite Bathroom, Walk-In Closet(s)
- Level: First
- Area: 221 Square Feet
- Dimensions: 13x17
Bedroom 2
- Features: Ceiling Fan(s), Jack & Jill Bathroom, Walk-In Closet(s)
- Level: Second
- Area: 180 Square Feet
- Dimensions: 12x15
Bedroom 3
- Features: Ceiling Fan(s), Jack & Jill Bathroom, Walk-In Closet(s)
- Level: Second
- Area: 156 Square Feet
- Dimensions: 13x12
Primary bathroom
- Features: Water Closet/Priv Toilet
- Level: First
Dining room
- Level: First
- Area: 60 Square Feet
- Dimensions: 10x6
Family room
- Features: Ceiling Fan(s)
- Level: First
- Area: 240 Square Feet
- Dimensions: 15x16
Kitchen
- Features: Breakfast Bar, Pantry, Exhaust Fan, Granite Counters, Kitchen Island
- Level: First
- Area: 126 Square Feet
- Dimensions: 9x14
Living room
- Level: First
- Area: 195 Square Feet
- Dimensions: 15x13
Loft
- Features: Storage Closet
- Level: Second
- Area: 256 Square Feet
- Dimensions: 16x16
Heating
- Central
Cooling
- Central Air
Appliances
- Included: Dishwasher, Microwave, Range, Refrigerator
- Laundry: Gas Dryer Hookup, Inside, Laundry Closet
Features
- Ceiling Fan(s), Crown Molding, Eating Space In Kitchen, High Ceilings, Kitchen/Family Room Combo, Primary Bedroom Main Floor, Solid Wood Cabinets, Split Bedroom, Stone Counters, Vaulted Ceiling(s), Walk-In Closet(s)
- Flooring: Luxury Vinyl, Tile, Hardwood
- Doors: French Doors
- Has fireplace: No
- Common walls with other units/homes: Corner Unit
Interior area
- Total structure area: 3,226
- Total interior livable area: 2,647 sqft
Video & virtual tour
Property
Parking
- Total spaces: 2
- Parking features: Garage Door Opener
- Attached garage spaces: 2
- Details: Garage Dimensions: 22x20
Features
- Levels: Two
- Stories: 2
- Patio & porch: Covered, Front Porch, Patio, Rear Porch
- Exterior features: Private Mailbox, Sidewalk
- Fencing: Fenced
- Waterfront features: Canal Front, Lake, Waterfront
Lot
- Size: 3,614 Square Feet
- Features: In County, Landscaped, Level, Near Marina
- Residential vegetation: Trees/Landscaped
Details
- Parcel number: U29311976J00007300001.0
- Zoning: PD
- Special conditions: None
Construction
Type & style
- Home type: SingleFamily
- Architectural style: Contemporary
- Property subtype: Single Family Residence
Materials
- Block, Stucco
- Foundation: Slab
- Roof: Metal
Condition
- Completed
- New construction: No
- Year built: 2005
Details
- Builder model: Bayside
- Builder name: Bayfair
Utilities & green energy
- Sewer: Public Sewer
- Water: Public
- Utilities for property: BB/HS Internet Available, Cable Available, Electricity Connected, Natural Gas Connected, Public, Water Connected
Community & HOA
Community
- Features: Canal Front, Community Boat Ramp, Dock, Fishing, Lake, Private Boat Ramp, Water Access, Waterfront, Association Recreation - Owned, Clubhouse, Community Mailbox, Deed Restrictions, Fitness Center, Gated Community - No Guard, Golf Carts OK, Park, Playground, Pool, Restaurant, Sidewalks, Tennis Court(s)
- Security: Fire/Smoke Detection Integration
- Subdivision: MIRABAY PRCL 5B
HOA
- Has HOA: Yes
- Amenities included: Basketball Court, Clubhouse, Fitness Center, Gated, Lobby Key Required, Maintenance, Park, Pickleball Court(s), Playground, Pool, Recreation Facilities, Sauna, Tennis Court(s), Trail(s)
- Services included: Community Pool, Reserve Fund, Insurance, Maintenance Structure, Maintenance Grounds, Pool Maintenance, Private Road, Recreational Facilities
- HOA fee: $947 monthly
- HOA name: FirstService Residential for Mirabay/Lesly Candeli
- Second HOA name: FirstService Residential
- Pet fee: $0 monthly
Location
- Region: Apollo Beach
Financial & listing details
- Price per square foot: $147/sqft
- Tax assessed value: $365,340
- Annual tax amount: $2,431
- Date on market: 8/10/2025
- Listing terms: Assumable,Cash,Conventional,FHA,VA Loan
- Ownership: Fee Simple
- Total actual rent: 0
- Electric utility on property: Yes
- Road surface type: Paved