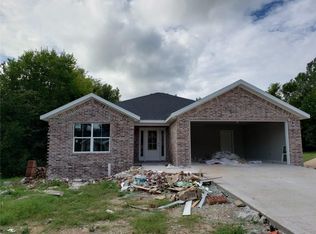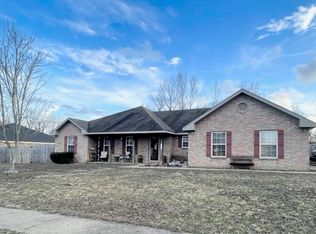Sold for $260,000 on 10/30/23
$260,000
123 Alexandra Loop, Elkins, AR 72727
3beds
1,429sqft
Single Family Residence
Built in 2019
0.28 Acres Lot
$279,100 Zestimate®
$182/sqft
$1,653 Estimated rent
Home value
$279,100
$265,000 - $293,000
$1,653/mo
Zestimate® history
Loading...
Owner options
Explore your selling options
What's special
Due to the holiday weekend, showings will resume Tuesday, September 5th. Welcome to 123 Alexandra Loop, a contemporary haven in Elkins, AR. This 2019-built gem offers modern elegance and comfort with 3 beds, 2 baths, and a versatile layout. Just 3 mins from Elkins High School, enjoy abundant light, a well-appointed kitchen, and a large backyard for cherished memories. The 1,429 sqft space provides a perfect balance between intimacy and roominess. Don't miss this exceptional suburban find—schedule a viewing today to make it yours!
Zillow last checked: 8 hours ago
Listing updated: October 31, 2023 at 12:39pm
Listed by:
Aaron Ork 479-435-3309,
Better Homes and Gardens Real Estate Journey
Bought with:
Nova NWA
Thrive Real Estate
Source: ArkansasOne MLS,MLS#: 1255334 Originating MLS: Northwest Arkansas Board of REALTORS MLS
Originating MLS: Northwest Arkansas Board of REALTORS MLS
Facts & features
Interior
Bedrooms & bathrooms
- Bedrooms: 3
- Bathrooms: 2
- Full bathrooms: 2
Heating
- Central, Gas
Cooling
- Central Air, Electric
Appliances
- Included: Dishwasher, Electric Range, Electric Water Heater, Microwave, ENERGY STAR Qualified Appliances, Plumbed For Ice Maker
- Laundry: Washer Hookup, Dryer Hookup
Features
- Ceiling Fan(s), Eat-in Kitchen, Granite Counters, Pantry, Split Bedrooms, See Remarks, Walk-In Closet(s)
- Flooring: Carpet, Ceramic Tile, Laminate, Simulated Wood
- Windows: Double Pane Windows, ENERGY STAR Qualified Windows, Vinyl, Blinds
- Basement: None
- Number of fireplaces: 1
- Fireplace features: Gas Log, Living Room
Interior area
- Total structure area: 1,429
- Total interior livable area: 1,429 sqft
Property
Parking
- Total spaces: 2
- Parking features: Attached, Garage, Garage Door Opener
- Has attached garage: Yes
- Covered spaces: 2
Features
- Levels: One
- Stories: 1
- Patio & porch: Patio
- Exterior features: Concrete Driveway
- Pool features: None
- Fencing: Back Yard,Privacy,Wood
- Waterfront features: None
Lot
- Size: 0.28 Acres
- Features: Cleared, City Lot, Landscaped, Subdivision
Details
- Additional structures: None
- Parcel number: 74500983000
- Zoning: N
- Special conditions: None
Construction
Type & style
- Home type: SingleFamily
- Architectural style: Traditional
- Property subtype: Single Family Residence
Materials
- Brick
- Foundation: Slab
- Roof: Asphalt,Shingle
Condition
- New construction: No
- Year built: 2019
Utilities & green energy
- Sewer: Public Sewer
- Water: Public
- Utilities for property: Electricity Available, Natural Gas Available, Sewer Available, Water Available
Green energy
- Energy efficient items: Appliances
Community & neighborhood
Security
- Security features: Smoke Detector(s)
Community
- Community features: Curbs, Near Schools
Location
- Region: Elkins
- Subdivision: Elkridge Plantation S/D
Price history
| Date | Event | Price |
|---|---|---|
| 10/30/2023 | Sold | $260,000$182/sqft |
Source: | ||
| 9/1/2023 | Listed for sale | $260,000+56.7%$182/sqft |
Source: | ||
| 5/23/2019 | Sold | $165,900+3.8%$116/sqft |
Source: | ||
| 1/7/2019 | Listed for sale | $159,900$112/sqft |
Source: Lindsey & Associates #1100445 | ||
Public tax history
| Year | Property taxes | Tax assessment |
|---|---|---|
| 2024 | $2,621 +76.8% | $57,910 +63.6% |
| 2023 | $1,483 -17% | $35,398 +10% |
| 2022 | $1,786 | $32,180 |
Find assessor info on the county website
Neighborhood: 72727
Nearby schools
GreatSchools rating
- 8/10Elkins Elementary SchoolGrades: 3-5Distance: 0.6 mi
- 8/10Elkins Middle SchoolGrades: 6-8Distance: 0.6 mi
- 7/10Elkins High SchoolGrades: 9-12Distance: 0.6 mi
Schools provided by the listing agent
- District: Elkins
Source: ArkansasOne MLS. This data may not be complete. We recommend contacting the local school district to confirm school assignments for this home.

Get pre-qualified for a loan
At Zillow Home Loans, we can pre-qualify you in as little as 5 minutes with no impact to your credit score.An equal housing lender. NMLS #10287.

