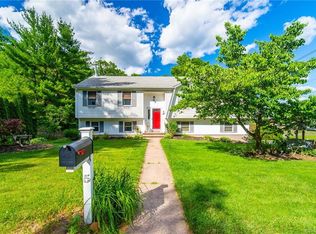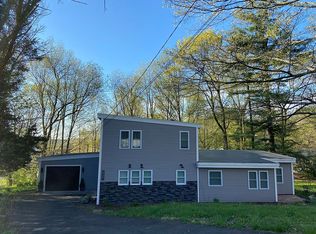Sold for $425,000 on 10/29/25
$425,000
123 Allen Avenue, Meriden, CT 06451
3beds
2,786sqft
Single Family Residence
Built in 1986
0.47 Acres Lot
$427,900 Zestimate®
$153/sqft
$2,805 Estimated rent
Home value
$427,900
$385,000 - $475,000
$2,805/mo
Zestimate® history
Loading...
Owner options
Explore your selling options
What's special
Welcome to this contemporary home where nearly every feature has been thoughtfully upgraded. The property showcases a new PVC TPO roof (2025) and gutters, updated vinyl siding, and a professionally designed drainage system with a runoff pond. Outdoor living is enhanced with a front porch and raised garden beds, paver walkways, and a back patio area. Inside, you'll find extensive improvements including hardwood flooring throughout the main and upper levels, vinyl flooring in the basement, fresh interior paint, cordless blinds, and real pine wood cabinetry. The kitchen has been updated with marble countertops featuring hidden storage, Updated appliances including a 5-burner convection range, extra-large refrigerator, and microwave. Mechanical and system upgrades include a new furnace (2023), central air with new ducts and humidifier, whole-house weatherization, smart lighting, recessed LED lighting, a ceiling fan with remote, and an integrated safety lock generator outlet. Security is enhanced with interior and exterior cameras with NVR. The bathrooms feature a remodeled half bath, new shower/tub fixtures, and additional updates for comfort and convenience. Other highlights include pet-resistant flooring in the master bath, tamper-proof outlets, and upgraded doors including a fiberglass front entry with anti-break-in lock and a steel basement door. Subject to seller finding suitable housing
Zillow last checked: 8 hours ago
Listing updated: October 29, 2025 at 11:41am
Listed by:
Dianna Sleis 860-310-6037,
BHHS Realty Professionals 413-567-3361
Bought with:
Abby Dudarewicz, RES.0823829
Serhant Connecticut, LLC
Dawn Gagliardi
Serhant Connecticut, LLC
Source: Smart MLS,MLS#: 24125505
Facts & features
Interior
Bedrooms & bathrooms
- Bedrooms: 3
- Bathrooms: 2
- Full bathrooms: 1
- 1/2 bathrooms: 1
Primary bedroom
- Level: Upper
Bedroom
- Level: Lower
Bedroom
- Level: Upper
Bathroom
- Level: Main
Bathroom
- Level: Upper
Dining room
- Level: Main
Living room
- Features: Cathedral Ceiling(s), Vaulted Ceiling(s), Balcony/Deck, Ceiling Fan(s), Sliders, Hardwood Floor
- Level: Main
Heating
- Gas on Gas, Forced Air, Natural Gas
Cooling
- Ceiling Fan(s), Central Air
Appliances
- Included: Convection Range, Oven/Range, Electric Water Heater, Water Heater
- Laundry: Upper Level
Features
- Sound System, Open Floorplan
- Basement: Partial,Partially Finished
- Attic: None
- Has fireplace: No
Interior area
- Total structure area: 2,786
- Total interior livable area: 2,786 sqft
- Finished area above ground: 2,020
- Finished area below ground: 766
Property
Parking
- Total spaces: 1
- Parking features: Attached
- Attached garage spaces: 1
Features
- Patio & porch: Porch, Deck
- Exterior features: Balcony
Lot
- Size: 0.47 Acres
- Features: Level, Sloped
Details
- Parcel number: 1181530
- Zoning: R-1
- Other equipment: Generator Ready
Construction
Type & style
- Home type: SingleFamily
- Architectural style: Contemporary
- Property subtype: Single Family Residence
Materials
- Vinyl Siding
- Foundation: Concrete Perimeter
- Roof: Flat,Other
Condition
- New construction: No
- Year built: 1986
Utilities & green energy
- Sewer: Public Sewer
- Water: Public
Community & neighborhood
Security
- Security features: Security System
Community
- Community features: Near Public Transport, Medical Facilities, Park
Location
- Region: Meriden
- Subdivision: South Meriden
Price history
| Date | Event | Price |
|---|---|---|
| 10/29/2025 | Sold | $425,000+6.5%$153/sqft |
Source: | ||
| 9/29/2025 | Pending sale | $399,000$143/sqft |
Source: BHHS broker feed #24125505 | ||
| 9/21/2025 | Listed for sale | $399,000+5%$143/sqft |
Source: | ||
| 8/5/2023 | Listing removed | -- |
Source: | ||
| 6/25/2023 | Price change | $380,000-3.8%$136/sqft |
Source: | ||
Public tax history
| Year | Property taxes | Tax assessment |
|---|---|---|
| 2025 | $7,340 +10.4% | $183,050 |
| 2024 | $6,647 +4.4% | $183,050 |
| 2023 | $6,368 +5.8% | $183,050 +0.3% |
Find assessor info on the county website
Neighborhood: 06451
Nearby schools
GreatSchools rating
- 8/10Benjamin Franklin SchoolGrades: PK-5Distance: 0.6 mi
- 4/10Lincoln Middle SchoolGrades: 6-8Distance: 0.3 mi
- 3/10Orville H. Platt High SchoolGrades: 9-12Distance: 0.4 mi
Schools provided by the listing agent
- Elementary: Benjamin Franklin
- High: Orville H. Platt
Source: Smart MLS. This data may not be complete. We recommend contacting the local school district to confirm school assignments for this home.

Get pre-qualified for a loan
At Zillow Home Loans, we can pre-qualify you in as little as 5 minutes with no impact to your credit score.An equal housing lender. NMLS #10287.
Sell for more on Zillow
Get a free Zillow Showcase℠ listing and you could sell for .
$427,900
2% more+ $8,558
With Zillow Showcase(estimated)
$436,458
