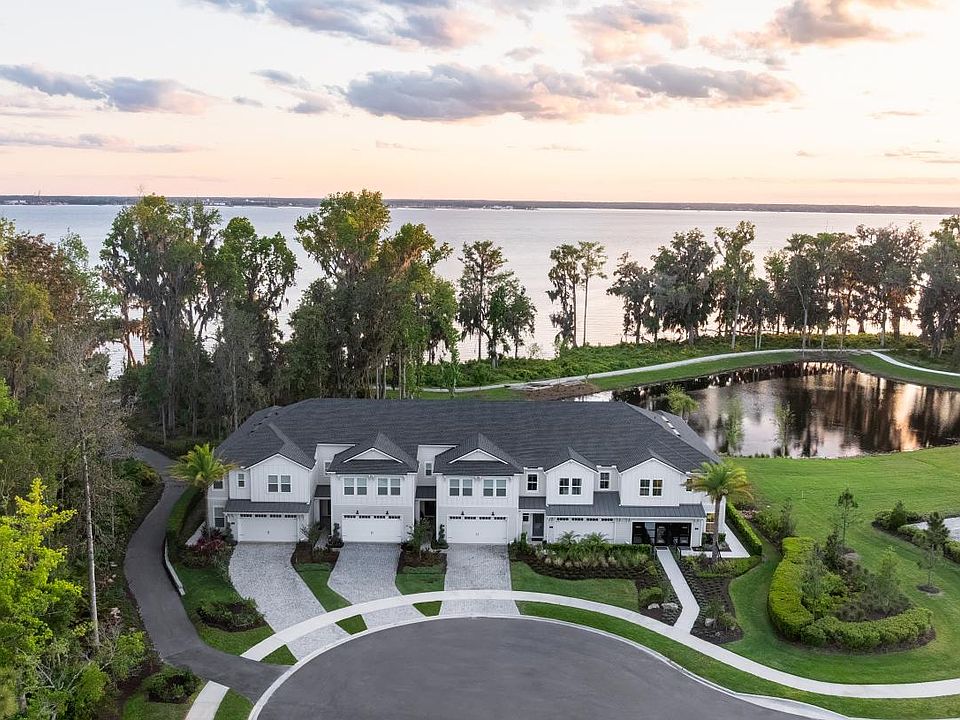Welcome to the Macaw—an elegantly designed cul-de-sac townhome by Toll Brothers, offering breathtaking St. Johns River views and unmatched tranquility. Nestled just steps from scenic walking trails and a future dock, this home blends natural beauty with thoughtful design. From the moment you enter, soaring vaulted ceilings and elegant lighting set a warm, inviting tone. The chef-inspired kitchen features upgraded countertops, modern cabinetry, and a designer backsplash, which flows seamlessly into the two-story dining area and spacious great room—all framed by stunning river views. Upstairs, enjoy a versatile open loft, two generously sized bedrooms, and a beautifully appointed dual-vanity bath. Whether you're entertaining or unwinding, every space is crafted to elevate your lifestyle. Homes like this rarely come along—schedule your private tour today and make the Macaw your own before it's gone!
Pending
$759,990
123 ARROWWOOD Drive, St. Johns, FL 32259
3beds
2,043sqft
Townhouse
Built in 2024
-- sqft lot
$714,800 Zestimate®
$372/sqft
$325/mo HOA
What's special
Versatile open loftGenerously sized bedroomsCul-de-sac townhomeElegant lightingModern cabinetrySoaring vaulted ceilingsChef-inspired kitchen
Call: (904) 204-9633
- 483 days
- on Zillow |
- 28 |
- 0 |
Zillow last checked: 7 hours ago
Listing updated: July 15, 2025 at 09:38am
Listed by:
ASHLEY TESS RICHINS 801-372-9987,
JACKSONVILLE TBI REALTY, LLC
BRAD RUSSELL 860-798-3231
Source: realMLS,MLS#: 2024035
Travel times
Facts & features
Interior
Bedrooms & bathrooms
- Bedrooms: 3
- Bathrooms: 3
- Full bathrooms: 2
- 1/2 bathrooms: 1
Heating
- Central, Electric, Heat Pump, Zoned
Cooling
- Central Air, Split System, Zoned
Appliances
- Included: Convection Oven, Dishwasher, Disposal, Electric Oven, Gas Cooktop, Gas Water Heater, Microwave, Tankless Water Heater
- Laundry: Electric Dryer Hookup, Gas Dryer Hookup, In Unit, Lower Level, Sink
Features
- Breakfast Bar, Entrance Foyer, Kitchen Island, Open Floorplan, Pantry, Primary Bathroom - Shower No Tub, Master Downstairs, Vaulted Ceiling(s), Walk-In Closet(s)
- Flooring: Carpet, Tile, Wood
Interior area
- Total interior livable area: 2,043 sqft
Property
Parking
- Total spaces: 2
- Parking features: Attached, Garage, Garage Door Opener
- Attached garage spaces: 2
Features
- Levels: Two
- Stories: 2
- Patio & porch: Covered, Patio
- Fencing: Other
- Has view: Yes
- View description: Pond, River
- Has water view: Yes
- Water view: Pond,River
Lot
- Features: Cul-De-Sac, Sprinklers In Front, Sprinklers In Rear
Details
- Parcel number: 0007271730
- Zoning description: Residential
Construction
Type & style
- Home type: Townhouse
- Architectural style: Traditional
- Property subtype: Townhouse
- Attached to another structure: Yes
Materials
- Fiber Cement
- Roof: Shingle
Condition
- Under Construction
- New construction: Yes
- Year built: 2024
Details
- Builder name: Toll Brothers
Utilities & green energy
- Sewer: Public Sewer
- Water: Public
- Utilities for property: Cable Available, Electricity Connected, Natural Gas Connected, Sewer Connected, Water Connected
Community & HOA
Community
- Security: Carbon Monoxide Detector(s), Fire Sprinkler System, Firewall(s), Security Gate, Security System Owned, Smoke Detector(s)
- Subdivision: Shores at RiverTown - Riverview Collection
HOA
- Has HOA: Yes
- Amenities included: Basketball Court, Children's Pool, Clubhouse, Dog Park, Fitness Center, Gated, Jogging Path, Maintenance Grounds, Maintenance Structure, Management - Full Time, Park, Playground, Tennis Court(s)
- Services included: Maintenance Grounds
- HOA fee: $325 monthly
Location
- Region: Saint Johns
Financial & listing details
- Price per square foot: $372/sqft
- Tax assessed value: $100,000
- Annual tax amount: $2,975
- Date on market: 3/7/2025
- Listing terms: Cash,Conventional,FHA,VA Loan
- Road surface type: Asphalt
About the community
PlaygroundClubhouse
An exciting destination within the Shores at RiverTown sets the stage for gracious living by America's Luxury Home Builder. The Riverview collection features low-maintenance townhome living with elegant open floor plan designs, elevated finishes, and high-end included features. The architecture will welcome you home to spacious entertaining areas, loft spaces full of opportunity and stunning views of Florida's lovely St. Johns River providing water access and unbelievable sunset views. Toll Brothers offers personalization options at our award-winning North Florida Design Studio - choose designer lighting, hardwood flooring, cabinets and countertops, security and home automation, and much more! Home price does not include any home site premium.

35 Oak Park Dr, St. Johns, FL 32259
Source: Toll Brothers Inc.
