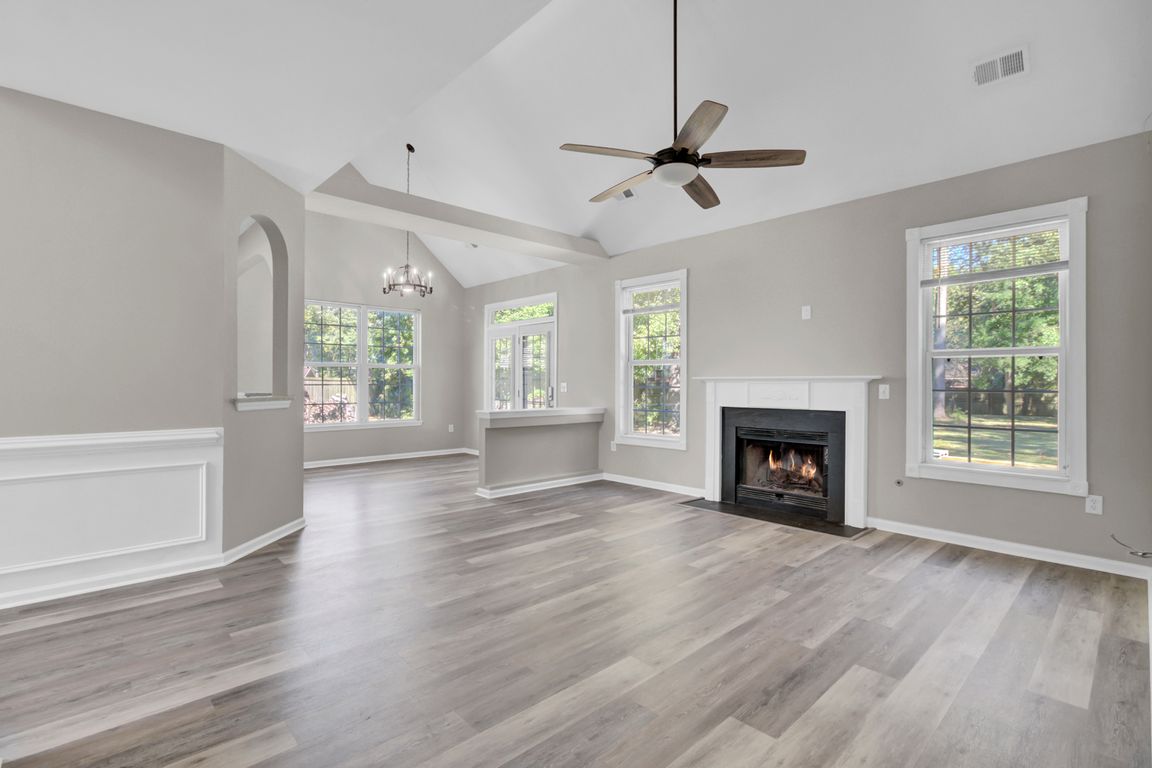
Active
$389,000
4beds
2,281sqft
123 Ashford Cir, Summerville, SC 29485
4beds
2,281sqft
Single family residence
Built in 1999
0.40 Acres
2 Attached garage spaces
$171 price/sqft
What's special
Large bonus roomLarge eat-in areaSpacious en-suite bathFirst-floor primary suiteStainless steel appliancesPainted cabinetryAiry open floor plan
Set on nearly half an acre, this spacious two-story home offers the kind of fenced backyard that's hard to find these days -- plenty of room for gatherings, gardening, or simply relaxing outdoors. Whether you're hosting friends or enjoying a quiet evening at home, this property provides the space and setting ...
- 2 days |
- 1,448 |
- 141 |
Source: CTMLS,MLS#: 25028767
Travel times
Living Room
Kitchen
Primary Bedroom
Zillow last checked: 7 hours ago
Listing updated: October 24, 2025 at 11:52am
Listed by:
AgentOwned Realty Charleston Group 843-769-5100
Source: CTMLS,MLS#: 25028767
Facts & features
Interior
Bedrooms & bathrooms
- Bedrooms: 4
- Bathrooms: 3
- Full bathrooms: 2
- 1/2 bathrooms: 1
Rooms
- Room types: Bonus Room, Family Room, Office, Dining Room, Bonus, Eat-In-Kitchen, Family, Foyer, Laundry, Pantry, Separate Dining
Heating
- Forced Air, Natural Gas
Cooling
- Central Air
Appliances
- Laundry: Electric Dryer Hookup, Washer Hookup, Laundry Room
Features
- Ceiling - Cathedral/Vaulted, Ceiling - Smooth, Tray Ceiling(s), Kitchen Island, Walk-In Closet(s), Ceiling Fan(s), Eat-in Kitchen, Entrance Foyer, Pantry
- Flooring: Carpet, Ceramic Tile, Luxury Vinyl
- Has fireplace: Yes
- Fireplace features: Family Room, Wood Burning
Interior area
- Total structure area: 2,281
- Total interior livable area: 2,281 sqft
Property
Parking
- Total spaces: 2
- Parking features: Garage, Attached, Garage Door Opener
- Attached garage spaces: 2
Features
- Levels: Two
- Stories: 2
- Entry location: Ground Level
- Patio & porch: Patio
- Fencing: Privacy,Wood
Lot
- Size: 0.4 Acres
- Features: Cul-De-Sac, Interior Lot, Level, Wooded
Details
- Parcel number: 1531604023000
Construction
Type & style
- Home type: SingleFamily
- Architectural style: Traditional
- Property subtype: Single Family Residence
Materials
- Vinyl Siding
- Foundation: Slab
- Roof: Architectural
Condition
- New construction: No
- Year built: 1999
Utilities & green energy
- Sewer: Public Sewer
- Water: Public
- Utilities for property: Dominion Energy, Summerville CPW
Community & HOA
Community
- Subdivision: Summerville Crossing
Location
- Region: Summerville
Financial & listing details
- Price per square foot: $171/sqft
- Tax assessed value: $217,973
- Annual tax amount: $2,233
- Date on market: 10/24/2025
- Listing terms: Any,Cash,Conventional,FHA,State Housing Authority,VA Loan