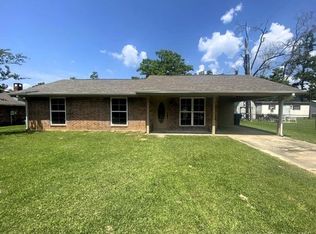Sold on 11/17/25
Price Unknown
123 Azalea Ave, Deridder, LA 70634
3beds
1,000sqft
Other
Built in ----
9,147.6 Square Feet Lot
$145,200 Zestimate®
$--/sqft
$1,022 Estimated rent
Home value
$145,200
Estimated sales range
Not available
$1,022/mo
Zestimate® history
Loading...
Owner options
Explore your selling options
What's special
Step into style and comfort with this beautifully renovated home. You will love the high ceiling and striking exposed beams, adding a sense of space and character. Stunning kitchen includes all new cabinets offering ample storage and sleek quartz countertops, All new flooring. Nice sliding door leads to the patio and fenced backyard. This home is absolutely stunning and move in ready ! PLUS, seller is offering to pay $5000 of the buyers closing costs.
Zillow last checked: 8 hours ago
Source: EXIT Realty broker feed,MLS#: 26-5039
Facts & features
Interior
Bedrooms & bathrooms
- Bedrooms: 3
- Bathrooms: 2
- Full bathrooms: 2
Heating
- Other
Cooling
- Central Air
Features
- Basement:
- Has fireplace: No
Interior area
- Total structure area: 1,000
- Total interior livable area: 1,000 sqft
Property
Lot
- Size: 9,147 sqft
Details
- Parcel number: 0335887950
Construction
Type & style
- Home type: SingleFamily
- Property subtype: Other
Community & neighborhood
Location
- Region: Deridder
Price history
| Date | Event | Price |
|---|---|---|
| 11/17/2025 | Sold | -- |
Source: Public Record | ||
| 9/23/2025 | Price change | $164,000-3%$164/sqft |
Source: | ||
| 7/10/2025 | Listed for sale | $169,000$169/sqft |
Source: | ||
| 4/28/2025 | Sold | -- |
Source: Public Record | ||
Public tax history
| Year | Property taxes | Tax assessment |
|---|---|---|
| 2024 | $623 -2.9% | $6,068 -0.6% |
| 2023 | $641 +0% | $6,105 |
| 2022 | $641 0% | $6,105 |
Find assessor info on the county website
Neighborhood: 70634
Nearby schools
GreatSchools rating
- NAK.R. Hanchey Elementary SchoolGrades: PK-1Distance: 0.8 mi
- 4/10Deridder Junior High SchoolGrades: 6-8Distance: 0.6 mi
- 5/10Deridder High SchoolGrades: 8-12Distance: 0.8 mi
