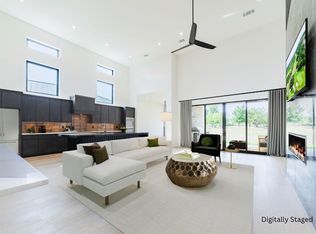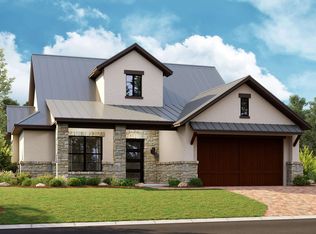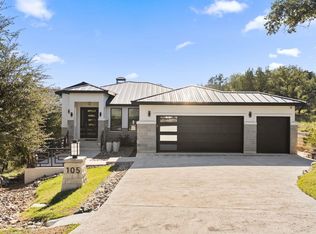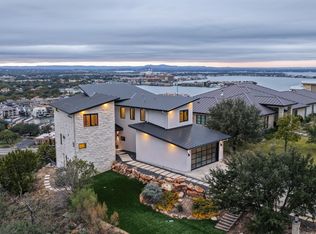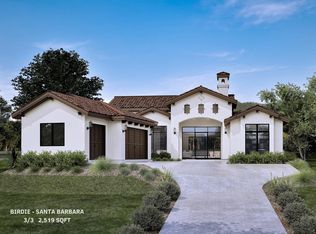UNBELIEVEABLE BUY FOR NEW CONSTRUCTION IN SUMMIT ROCK! Located within the GATED GOLDEN BEAR enclave, this newly finished and ready for immediate move in, Crescent Estates Custom Homes is a perfect blend of sleek contemporary/transitional style and colors- yet warm and inviting feel with authentic wood floors, custom cabinets, perfect quartz and tile selections that are light and neutral, the latest in lighting and the must have rooms in a single story open floorplan -paired with a private greenbelt backdrop and yard with ample room for a pool. Did I mention a 3-car garage and pavestone driveway?! The possibilities are endless in this well thought out space with gracious living as well as entertaining in mind. A favorite is the catering nook/wet bar/wine bar area off of the kitchen which could double as a morning coffee bar off of the spacious primary bedroom. Priced under a million dollars WITH current developer paid initiation fees for a Summit Level Membership valued at over $200,000 (subject to approval) as well as the many social activities, dining opportunities, golf courses, pools, tennis courts, pickle ball courts etc. as part of the highly acclaimed Horseshoe Bay Resort membership, this home will not last long. Come experience this home for yourself as an exciting full time lifestyle or a perfect lock and leave.
For sale
Price cut: $990 (12/1)
$999,000
123 Azalea Loop, Horseshoe Bay, TX 78657
3beds
2,472sqft
Est.:
Single Family Residence, Residential
Built in 2025
8,276.4 Square Feet Lot
$971,900 Zestimate®
$404/sqft
$75/mo HOA
What's special
Pavestone drivewayAuthentic wood floorsSingle story open floorplanMorning coffee barPrivate greenbelt backdropCustom cabinetsSpacious primary bedroom
- 266 days |
- 266 |
- 8 |
Zillow last checked: 8 hours ago
Listing updated: December 04, 2025 at 10:54pm
Listed by:
Lesli Akers 512-584-6264,
Keller Williams - Lake Travis
Source: HLMLS,MLS#: 172604
Tour with a local agent
Facts & features
Interior
Bedrooms & bathrooms
- Bedrooms: 3
- Bathrooms: 3
- Full bathrooms: 3
Rooms
- Room types: Dining Room, Kitchen, Living Room, Main Level Master Bdrm
Heating
- Central, Electric
Cooling
- Central Air
Appliances
- Included: Dishwasher, Double Oven, Disposal, Microwave, Cooktop
Features
- Quartz Countertops
- Flooring: Hardwood, Tile
- Number of fireplaces: 1
- Fireplace features: One
Interior area
- Total structure area: 2,472
- Total interior livable area: 2,472 sqft
Property
Parking
- Total spaces: 3
- Parking features: 3+ Car Attached Garage, Garage Door Opener, Front Entry
- Has attached garage: Yes
Features
- Levels: One
- Stories: 1
- Patio & porch: Covered
- Has view: Yes
- View description: Hill Country
- Waterfront features: No
Lot
- Size: 8,276.4 Square Feet
Details
- Parcel number: 067609
Construction
Type & style
- Home type: SingleFamily
- Property subtype: Single Family Residence, Residential
Materials
- Wood Siding, Stone
- Foundation: Slab
- Roof: Metal
Condition
- Year built: 2025
Community & HOA
Community
- Subdivision: Summit Rock
HOA
- Has HOA: Yes
- HOA fee: $900 annually
Location
- Region: Horseshoe Bay
Financial & listing details
- Price per square foot: $404/sqft
- Tax assessed value: $378,350
- Date on market: 3/27/2025
Estimated market value
$971,900
$923,000 - $1.02M
$3,847/mo
Price history
Price history
| Date | Event | Price |
|---|---|---|
| 12/1/2025 | Price change | $999,000-0.1%$404/sqft |
Source: NTREIS #21102423 Report a problem | ||
| 11/7/2025 | Price change | $999,990-4.7%$405/sqft |
Source: | ||
| 4/1/2025 | Price change | $1,049,000+5%$424/sqft |
Source: | ||
| 3/27/2025 | Listed for sale | $999,000$404/sqft |
Source: | ||
| 3/12/2025 | Listing removed | $999,000$404/sqft |
Source: | ||
Public tax history
Public tax history
| Year | Property taxes | Tax assessment |
|---|---|---|
| 2025 | -- | $378,350 +875.9% |
| 2024 | $3,311 +482.9% | $38,770 -8.8% |
| 2023 | $568 -12.3% | $42,500 |
Find assessor info on the county website
BuyAbility℠ payment
Est. payment
$5,902/mo
Principal & interest
$4811
Property taxes
$666
Other costs
$425
Climate risks
Neighborhood: 78657
Nearby schools
GreatSchools rating
- 4/10Packsaddle Elementary SchoolGrades: PK-5Distance: 9.2 mi
- 5/10Llano J High SchoolGrades: 6-8Distance: 22.3 mi
- 5/10Llano High SchoolGrades: 9-12Distance: 22.5 mi
- Loading
- Loading
