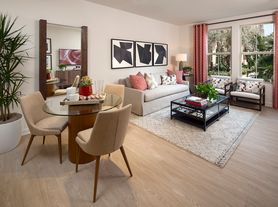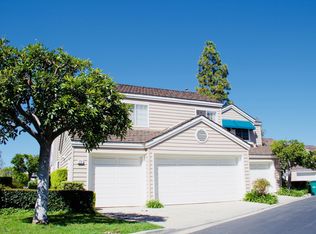Fantastic three bedrooms, Plus Bonus room, two and a half bathroom Detached Home located in the award-winning Irvine school district and all the five stared Great Park . Open floor plan, the front foyer leads into the family room, dining room, and the open gourmet kitchen. Gourmet kitchen with an expansive center island, The kitchen has soft close cabinets, all stainless steel appliances, tile back-splash, and a large quartz counter-top island. The professionally designed landscape on the side yard has a cement hardscape and sprinkler system. Upgrades throughout the home include custom window curtains, double-panel windows, upgraded carpet from stairs to the second floor, and an easy-to-maintain wood-like floor on the first floor. The bonus room which can be used as a peaceful home office, game room, or the possible fourth bedroom. The master suite has walk-in closets, dual sinks, a standing shower, a separate toilet room, and a private outdoor balcony. Opposite the master, you'll find the second bedroom featuring a walk-in closet, and the third bedroom with spacious closet space. The laundry room and the second full bathroom with dual vanities are on the second floor for easy access. Walking distance to K-8 Cadence Park School. Refrigerator, washer and dryer included.
Condo for rent
$4,600/mo
123 Bravo, Irvine, CA 92618
3beds
1,971sqft
Price may not include required fees and charges.
Condo
Available now
Cats, small dogs OK
Central air, ceiling fan
In unit laundry
2 Garage spaces parking
Central
What's special
Gourmet kitchenPrivate outdoor balconyExpansive center islandMaster suiteWood-like floorOpen floor planProfessionally designed landscape
- 3 days
- on Zillow |
- -- |
- -- |
Travel times
Facts & features
Interior
Bedrooms & bathrooms
- Bedrooms: 3
- Bathrooms: 3
- Full bathrooms: 2
- 1/2 bathrooms: 1
Heating
- Central
Cooling
- Central Air, Ceiling Fan
Appliances
- Included: Dishwasher, Disposal, Microwave, Range
- Laundry: In Unit, Inside, Laundry Room
Features
- All Bedrooms Up, Ceiling Fan(s), Loft, Open Floorplan, Storage, Walk In Closet
- Flooring: Carpet, Laminate
Interior area
- Total interior livable area: 1,971 sqft
Property
Parking
- Total spaces: 2
- Parking features: Garage, Covered
- Has garage: Yes
- Details: Contact manager
Features
- Stories: 2
- Exterior features: Contact manager
Details
- Parcel number: 93065101
Construction
Type & style
- Home type: Condo
- Property subtype: Condo
Condition
- Year built: 2018
Building
Management
- Pets allowed: Yes
Community & HOA
Location
- Region: Irvine
Financial & listing details
- Lease term: 12 Months
Price history
| Date | Event | Price |
|---|---|---|
| 9/30/2025 | Listed for rent | $4,600$2/sqft |
Source: CRMLS #OC25228655 | ||
| 9/30/2025 | Listing removed | $4,600$2/sqft |
Source: CRMLS #OC25175330 | ||
| 9/20/2025 | Price change | $4,600-4.2%$2/sqft |
Source: CRMLS #OC25175330 | ||
| 8/4/2025 | Listed for rent | $4,800+6.7%$2/sqft |
Source: CRMLS #OC25175330 | ||
| 8/8/2022 | Listing removed | -- |
Source: Zillow Rental Manager | ||

