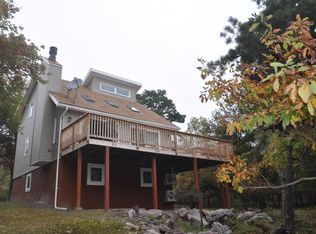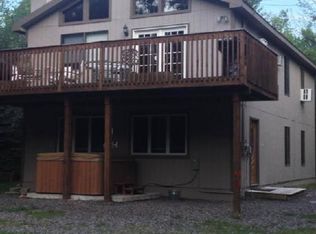Sold for $330,000
$330,000
123 Buck Hill Rd, Blakeslee, PA 18610
4beds
1,675sqft
Single Family Residence
Built in 1979
0.45 Acres Lot
$362,300 Zestimate®
$197/sqft
$2,146 Estimated rent
Home value
$362,300
$344,000 - $380,000
$2,146/mo
Zestimate® history
Loading...
Owner options
Explore your selling options
What's special
Meticulously maintained contemporary home with 4 bedrooms, 2 full baths, Open Great room boasting a wood burning fireplace and high ceilings. One year old hot tub, firepit, expansive front and back decks, paved driveway, and ready for you to make your own! Great vacation rental history on this gem! Located in breathtaking Brier Crest woods which offers a lake/beach/lakside playground/lakeside basketball and volley ball courts/lakeside pavillion, fishing docks, clubhouse, tennis and gamelands entrances! Minutes to Big Boulder /Jack Frost ski, Indoor waterpark, Yetti motorsports, Hickory run state park, whitewater rafting, paintball, Golf, shopping and much more!
Zillow last checked: 8 hours ago
Listing updated: March 03, 2025 at 01:44am
Listed by:
Alicia Mary Kruger 719-663-7006,
Pocono Mountain Lakes Realty - Blakeslee
Bought with:
Alicia Mary Kruger, RS271611
Pocono Mountain Lakes Realty - Blakeslee
Source: PMAR,MLS#: PM-107284
Facts & features
Interior
Bedrooms & bathrooms
- Bedrooms: 4
- Bathrooms: 2
- Full bathrooms: 2
Primary bedroom
- Level: First
- Area: 132
- Dimensions: 12 x 11
Bedroom 2
- Level: Second
- Area: 132
- Dimensions: 12 x 11
Bedroom 3
- Level: Second
- Area: 110
- Dimensions: 11 x 10
Bedroom 4
- Level: Second
- Area: 132
- Dimensions: 11 x 12
Primary bathroom
- Level: First
- Area: 35
- Dimensions: 7 x 5
Bathroom 2
- Level: Second
- Area: 40
- Dimensions: 5 x 8
Kitchen
- Description: Kitchen and dining room
- Level: First
- Area: 280
- Dimensions: 20 x 14
Living room
- Description: Living Room with Vaulted ceilings and fireplace
- Level: First
- Area: 475
- Dimensions: 25 x 19
Heating
- Baseboard, Electric
Cooling
- Ceiling Fan(s)
Appliances
- Included: Electric Range, Refrigerator, Water Heater, Dishwasher, Washer, Dryer
- Laundry: Electric Dryer Hookup, Washer Hookup
Features
- Flooring: Carpet, Vinyl
- Basement: Crawl Space
- Has fireplace: Yes
- Common walls with other units/homes: No Common Walls
Interior area
- Total structure area: 1,675
- Total interior livable area: 1,675 sqft
- Finished area above ground: 1,675
- Finished area below ground: 0
Property
Features
- Levels: One and One Half
- Stories: 2
- Patio & porch: Deck
- Has spa: Yes
- Spa features: Above Ground
Lot
- Size: 0.45 Acres
- Features: Views
Details
- Parcel number: 20.13B.3.25
- Zoning description: Residential
Construction
Type & style
- Home type: SingleFamily
- Architectural style: Contemporary
- Property subtype: Single Family Residence
Materials
- Vinyl Siding
- Roof: Shingle
Condition
- Year built: 1979
Utilities & green energy
- Electric: 200+ Amp Service
- Sewer: Septic Tank
- Water: Well
Community & neighborhood
Security
- Security features: Smoke Detector(s)
Location
- Region: Blakeslee
- Subdivision: Brier Crest Woods
HOA & financial
HOA
- Has HOA: Yes
- HOA fee: $750 annually
- Amenities included: Security, Clubhouse, Playground, ATVs Allowed, Tennis Court(s), Other, Trash
Other
Other facts
- Listing terms: Cash,Conventional,FHA,VA Loan
- Road surface type: Paved
Price history
| Date | Event | Price |
|---|---|---|
| 12/27/2025 | Listing removed | $372,900$223/sqft |
Source: PMAR #PM-136078 Report a problem | ||
| 9/28/2025 | Listed for sale | $372,900-0.5%$223/sqft |
Source: PMAR #PM-136078 Report a problem | ||
| 8/2/2025 | Listing removed | $374,900$224/sqft |
Source: PMAR #PM-121481 Report a problem | ||
| 4/8/2025 | Price change | $374,900-2.6%$224/sqft |
Source: PMAR #PM-121481 Report a problem | ||
| 1/17/2025 | Listed for sale | $384,900-0.8%$230/sqft |
Source: PMAR #PM-121481 Report a problem | ||
Public tax history
| Year | Property taxes | Tax assessment |
|---|---|---|
| 2025 | $3,738 +8.4% | $125,720 |
| 2024 | $3,448 +7.7% | $125,720 +0.5% |
| 2023 | $3,201 +1.8% | $125,120 |
Find assessor info on the county website
Neighborhood: 18610
Nearby schools
GreatSchools rating
- 7/10Tobyhanna El CenterGrades: K-6Distance: 5.3 mi
- 4/10Pocono Mountain West Junior High SchoolGrades: 7-8Distance: 7.4 mi
- 7/10Pocono Mountain West High SchoolGrades: 9-12Distance: 7.5 mi
Get pre-qualified for a loan
At Zillow Home Loans, we can pre-qualify you in as little as 5 minutes with no impact to your credit score.An equal housing lender. NMLS #10287.
Sell for more on Zillow
Get a Zillow Showcase℠ listing at no additional cost and you could sell for .
$362,300
2% more+$7,246
With Zillow Showcase(estimated)$369,546

