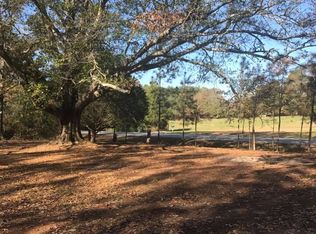Closed
$355,000
123 Burkett Rd, Thomaston, GA 30286
4beds
2,373sqft
Single Family Residence, Cabin
Built in 1979
7.19 Acres Lot
$354,600 Zestimate®
$150/sqft
$2,071 Estimated rent
Home value
$354,600
Estimated sales range
Not available
$2,071/mo
Zestimate® history
Loading...
Owner options
Explore your selling options
What's special
You will want to be home for the holidays in this beautiful log cabin home setting on 7.188 acres in Thomaston, Georgia! Cozy cozy cozy with a gas log iron stove in the family room too! The kitchen is perfect for holiday hosting with custom cabinets by Pickard Pantries, Stainless appliances with a Bosch Dishwasher, coffee station, and walk-in pantry. Large sunroom, with ceramic tile floor, looks out onto patio and large fenced back yard. Upstairs you'll find three bedrooms and bathroom so you will be near your little ones as they grow up! A covered walkway from the house leads you to a two car garage with a storage room. BONUS! There is a guest room above the garage with a full bathroom! Large level fenced back yard leads down to a workshop with concrete floor, cabinets and electricity. Open shed with pitched roof attached to rear of shop has multiple uses! Owners built this beautiful log cabin home in 1979 and have taken great care of it! New roof in 2023. Generac generator. Central Vacuum System. Drilled Well maintained by Virginia Well. If you are already working with a realtor, call them to set an appt or call Marie at 706-741-4476!
Zillow last checked: 8 hours ago
Listing updated: December 21, 2024 at 10:01am
Listed by:
Marie Pruett 706-741-4476,
Keller Williams Southern Premier RE
Bought with:
Mark Hubbard, 348724
Go Realty
Source: GAMLS,MLS#: 10411446
Facts & features
Interior
Bedrooms & bathrooms
- Bedrooms: 4
- Bathrooms: 3
- Full bathrooms: 3
- Main level bathrooms: 1
Kitchen
- Features: Breakfast Area, Solid Surface Counters, Walk-in Pantry
Heating
- Natural Gas
Cooling
- Central Air, Electric
Appliances
- Included: Microwave, Oven/Range (Combo), Refrigerator, Stainless Steel Appliance(s)
- Laundry: Mud Room
Features
- Beamed Ceilings
- Flooring: Other
- Basement: None
- Number of fireplaces: 1
- Fireplace features: Gas Log
- Common walls with other units/homes: No Common Walls
Interior area
- Total structure area: 2,373
- Total interior livable area: 2,373 sqft
- Finished area above ground: 2,373
- Finished area below ground: 0
Property
Parking
- Parking features: Garage
- Has garage: Yes
Features
- Levels: One and One Half
- Stories: 1
- Patio & porch: Patio, Porch
- Fencing: Back Yard,Fenced
Lot
- Size: 7.19 Acres
- Features: Level
Details
- Additional structures: Garage(s), Workshop
- Parcel number: 031 012
Construction
Type & style
- Home type: SingleFamily
- Architectural style: Country/Rustic
- Property subtype: Single Family Residence, Cabin
Materials
- Log
- Roof: Composition
Condition
- Resale
- New construction: No
- Year built: 1979
Utilities & green energy
- Sewer: Septic Tank
- Water: Well
- Utilities for property: Electricity Available, Natural Gas Available, Sewer Available, Sewer Connected, Water Available
Community & neighborhood
Community
- Community features: None
Location
- Region: Thomaston
- Subdivision: Upson
Other
Other facts
- Listing agreement: Exclusive Right To Sell
- Listing terms: Cash,Conventional,FHA,USDA Loan,VA Loan
Price history
| Date | Event | Price |
|---|---|---|
| 12/20/2024 | Sold | $355,000$150/sqft |
Source: | ||
| 11/13/2024 | Listed for sale | $355,000+975.8%$150/sqft |
Source: | ||
| 10/4/2024 | Sold | $33,000$14/sqft |
Source: Public Record Report a problem | ||
Public tax history
| Year | Property taxes | Tax assessment |
|---|---|---|
| 2024 | $2,956 +5% | $157,455 +3% |
| 2023 | $2,815 +11.3% | $152,874 +43.8% |
| 2022 | $2,530 +48.6% | $106,277 +33.1% |
Find assessor info on the county website
Neighborhood: 30286
Nearby schools
GreatSchools rating
- NAUpson-Lee Primary SchoolGrades: PK-2Distance: 6.1 mi
- 5/10Upson-Lee Middle SchoolGrades: 6-8Distance: 5.8 mi
- 5/10Upson-Lee High SchoolGrades: 9-12Distance: 6.3 mi
Schools provided by the listing agent
- Elementary: Upson-Lee
- Middle: Upson Lee
- High: Upson Lee
Source: GAMLS. This data may not be complete. We recommend contacting the local school district to confirm school assignments for this home.

Get pre-qualified for a loan
At Zillow Home Loans, we can pre-qualify you in as little as 5 minutes with no impact to your credit score.An equal housing lender. NMLS #10287.
