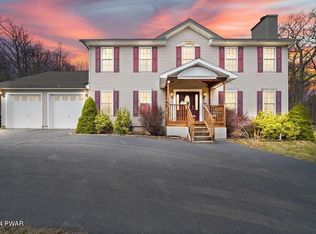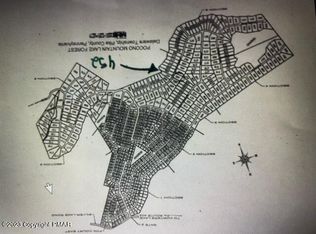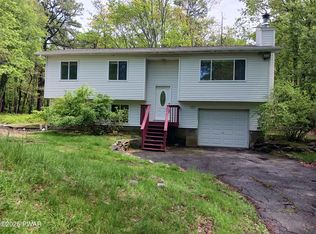3 Bedroom Home in Pocono Mountain Lake Forest Available June 1, 2019 Each Adultapplicant will be responsible for providing a credit and back ground check, cost $40.
This property is off market, which means it's not currently listed for sale or rent on Zillow. This may be different from what's available on other websites or public sources.


