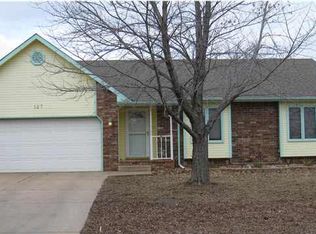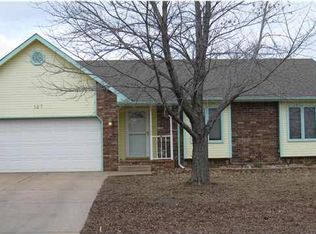Sold
Price Unknown
123 Chestnut Dr, Mulvane, KS 67110
4beds
1,974sqft
Single Family Onsite Built
Built in 1993
7,405.2 Square Feet Lot
$261,500 Zestimate®
$--/sqft
$2,026 Estimated rent
Home value
$261,500
$243,000 - $280,000
$2,026/mo
Zestimate® history
Loading...
Owner options
Explore your selling options
What's special
This 4 bedroom, 3 full bathroom home has great potential with a solid structure! Located in a established neighborhood with mature trees and street lamp posts. Home features an open floor plan with vaulted ceilings. There is 2 bedrooms on main floor and 2 bedrooms in the basement. Main bedroom features a private full bath with shower. All kitchen appliances along with washer & dryer will remain with home. Family had to relocate elderly family member and is in the process of removing the personal property. Property does need some repairs and updates. Basement has never leaked and carpet was removed a few years ago when sump pump quit working. This property is selling "AS-IS in present condition" since Seller is unable to make any repairs. Cash or Conventional financing only. Family estimates the HVAC to be 3 to 4 years old and wash/dryer was replaced a year ago.
Zillow last checked: 8 hours ago
Listing updated: January 04, 2024 at 07:08pm
Listed by:
Debi LeVieux OFF:316-867-3600,
McCurdy Real Estate & Auction, LLC
Source: SCKMLS,MLS#: 627173
Facts & features
Interior
Bedrooms & bathrooms
- Bedrooms: 4
- Bathrooms: 3
- Full bathrooms: 3
Primary bedroom
- Description: Carpet
- Level: Main
- Area: 168
- Dimensions: 14 x 12
Bedroom
- Description: Carpet
- Level: Main
- Area: 105.83
- Dimensions: 10'7 x 10
Bedroom
- Description: Carpet
- Level: Basement
- Area: 110
- Dimensions: 11 x 10
Bedroom
- Description: Carpet
- Level: Basement
- Area: 85.25
- Dimensions: 11 x 7'9
Dining room
- Description: Wood Laminate
- Level: Main
- Area: 92.6
- Dimensions: 9'10 x 9'5
Family room
- Description: Concrete
- Level: Basement
- Area: 556.5
- Dimensions: 30'11 x 18
Kitchen
- Description: Wood Laminate
- Level: Main
- Area: 93.42
- Dimensions: 9'10 x 9'6
Living room
- Description: Carpet
- Level: Main
- Area: 220
- Dimensions: 20 x 11
Heating
- Forced Air, Natural Gas
Cooling
- Central Air, Electric
Appliances
- Included: Dishwasher, Disposal, Refrigerator, Range, Washer, Dryer
- Laundry: Main Level, 220 equipment
Features
- Ceiling Fan(s), Vaulted Ceiling(s)
- Flooring: Laminate
- Doors: Storm Door(s)
- Windows: Window Coverings-All, Storm Window(s)
- Basement: Partially Finished
- Has fireplace: No
Interior area
- Total interior livable area: 1,974 sqft
- Finished area above ground: 1,024
- Finished area below ground: 950
Property
Parking
- Total spaces: 2
- Parking features: Attached, Garage Door Opener, Oversized
- Garage spaces: 2
Features
- Levels: One
- Stories: 1
- Exterior features: Guttering - ALL
- Fencing: Chain Link,Wood
Lot
- Size: 7,405 sqft
- Features: Standard
Details
- Additional structures: Outbuilding
- Parcel number: 2392903302007.00
Construction
Type & style
- Home type: SingleFamily
- Architectural style: Ranch
- Property subtype: Single Family Onsite Built
Materials
- Frame w/Less than 50% Mas
- Foundation: Full, Day Light
- Roof: Composition
Condition
- Year built: 1993
Utilities & green energy
- Gas: Natural Gas Available
- Utilities for property: Sewer Available, Natural Gas Available, Public
Community & neighborhood
Location
- Region: Mulvane
- Subdivision: RIDGECREST HILLS
HOA & financial
HOA
- Has HOA: No
Other
Other facts
- Ownership: Individual
- Road surface type: Paved
Price history
Price history is unavailable.
Public tax history
Tax history is unavailable.
Neighborhood: 67110
Nearby schools
GreatSchools rating
- NAMulvane Elementary W D MunsonGrades: PK-2Distance: 0.5 mi
- 5/10Mulvane Middle SchoolGrades: 6-8Distance: 0.6 mi
- 4/10Mulvane High SchoolGrades: 9-12Distance: 0.7 mi
Schools provided by the listing agent
- Elementary: Mulvane/Munson
- Middle: Mulvane
- High: Mulvane
Source: SCKMLS. This data may not be complete. We recommend contacting the local school district to confirm school assignments for this home.

