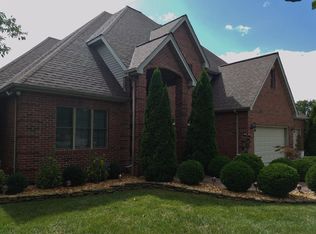Location, Location, Location!!! This Beautiful Full Brick Ranch 2-Level Home Is Situated On A Pretty Private One Acre Lot In Club Valley Estates Across The Road From London Country Club. The Open Floor Plan Will Appeal To Most And Is Perfect For Entertaining. The Living Room Has Vaulted Ceiling, Formal Dining Room & Entry Foyer Have 12 Foot Ceilings, Huge Kitchen W/Center Island, Hearth Room & Breakfast Area, Main Level Master Suite Has Sitting Area, Jetted Tub & Separate Shower. Large Deck With Patio Underneath. Lots Of Hardwood, Crown Molding And Beautiful Woodwork. The Lower Level Has A Large Billiard Room, Kitchen/Wet Bar, Full bath, Two Bedrooms, A Huge Cedar Lined Closet For Seasonal Items/Clothes, Etc. There Is A Nice Utility/Storage Room With A Door To Outside. Some Recent Upgrades To The Home Include New Stainless Steel Appliances To Main Level & Lower Level Kitchen, New Counter Top On Lower Level Kitchen, New Glass Back Splash On Lower Level Kitchen, Lots Of New Paint +++
This property is off market, which means it's not currently listed for sale or rent on Zillow. This may be different from what's available on other websites or public sources.
