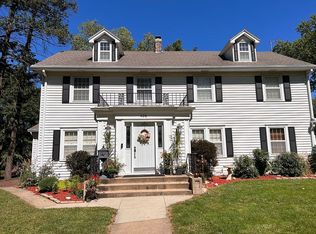One-of-a-kind character filled home situated on the historic Columbia Circle neighborhood. This remarkable home boasts a stately appearance from the curb and sets the stage for the exquisite design that is evident throughout. The foyer is stunning with a curved ceiling, detailed moldings, tiled archways and hardwood floors. The hardwood floors stretch throughout the home. The living room is spacious and features large windows and an impressive fireplace that anchors this space. Step up into the den and discover the beautiful built-in shelving and amazing windows. This is the perfect place for a quiet moment or a great conversation. The den also provides access to a main floor family room. The updated kitchen is impressive with a granite counter tops, stainless steel appliances and a breakfast nook. The second floor features four bedrooms and a nicely updated bathroom. The lower level also provides a rec room, a additional craft room or possible fifth bedroom as well as another full bathroom. This property includes an attached double garage, a private patio and beautiful mature trees! This one is not to be missed!
This property is off market, which means it's not currently listed for sale or rent on Zillow. This may be different from what's available on other websites or public sources.

