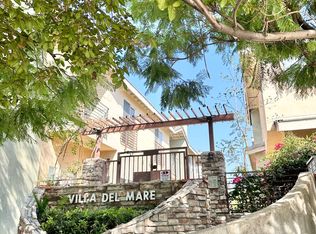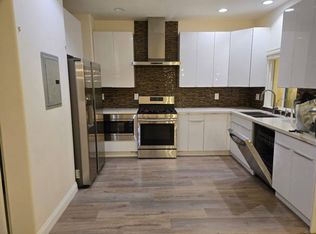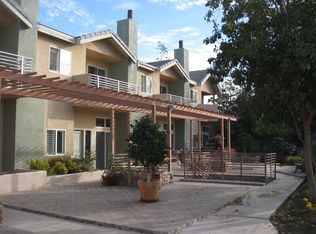Sold for $705,000 on 09/29/25
Listing Provided by:
Amy Lee DRE #01836893 626-319-2034,
PINNACLE REAL ESTATE GROUP
Bought with: Real Brokerage Technologies
$705,000
123 Dewey Ave APT D, San Gabriel, CA 91776
2beds
1,358sqft
Condominium
Built in 2004
-- sqft lot
$699,100 Zestimate®
$519/sqft
$3,623 Estimated rent
Home value
$699,100
$636,000 - $769,000
$3,623/mo
Zestimate® history
Loading...
Owner options
Explore your selling options
What's special
Gorgeous End-Unit Located in the Most Sought Location of San Gabriel. This rare find in the desirable gated community of Villa Del Mare (built in 2004) offers the perfect blend of comfort and convenience. Step inside to a spacious open living room with a cozy fireplace, recessed lights, and an open-concept kitchen with granite countertops. Enjoy 2 private suites with walk-in closets, 3 full bathrooms, and an upstairs loft ideal for a home office or study. Added conveniences include double pane windows, indoor laundry, 2 car attached garage with extra storage, and low HOA fees covering gated security, security camera, trash, insurance, and community maintenance. The location is unbeatable! Just a short walk to Hawaii Supermarket, 99 Ranch Market, close to restaurants, and shops, plus minutes from Sheraton & Hilton Hotels, the 10 Freeway, parks. Combining prime location, modern comfort, and investment potential, this end-unit is perfect for both homeowners and investors!
Zillow last checked: 8 hours ago
Listing updated: September 29, 2025 at 11:07pm
Listing Provided by:
Amy Lee DRE #01836893 626-319-2034,
PINNACLE REAL ESTATE GROUP
Bought with:
MICHELLE SHIMOHARA, DRE #01967619
Real Brokerage Technologies
Source: CRMLS,MLS#: CV25187801 Originating MLS: California Regional MLS
Originating MLS: California Regional MLS
Facts & features
Interior
Bedrooms & bathrooms
- Bedrooms: 2
- Bathrooms: 3
- Full bathrooms: 3
- Main level bathrooms: 1
Primary bedroom
- Features: Primary Suite
Primary bedroom
- Features: Multiple Primary Suites
Bedroom
- Features: All Bedrooms Up
Bathroom
- Features: Separate Shower, Tub Shower
Kitchen
- Features: Granite Counters
Other
- Features: Walk-In Closet(s)
Heating
- Central
Cooling
- Central Air
Appliances
- Laundry: Inside, Laundry Closet
Features
- Balcony, Granite Counters, High Ceilings, Storage, All Bedrooms Up, Loft, Multiple Primary Suites, Primary Suite, Walk-In Closet(s)
- Flooring: Carpet, Laminate
- Windows: Double Pane Windows
- Has fireplace: Yes
- Fireplace features: Living Room
- Common walls with other units/homes: 1 Common Wall,End Unit
Interior area
- Total interior livable area: 1,358 sqft
Property
Parking
- Total spaces: 2
- Parking features: Door-Multi, Driveway Down Slope From Street, Garage, Gated
- Attached garage spaces: 2
Features
- Levels: Three Or More
- Stories: 3
- Entry location: first
- Patio & porch: Front Porch
- Pool features: None
- Spa features: None
- Has view: Yes
- View description: None
Lot
- Size: 0.48 Acres
Details
- Parcel number: 5370015017
- Zoning: SLR3*
- Special conditions: Standard
Construction
Type & style
- Home type: Condo
- Property subtype: Condominium
- Attached to another structure: Yes
Materials
- Roof: Tile
Condition
- New construction: No
- Year built: 2004
Utilities & green energy
- Sewer: Public Sewer
- Water: Public
Community & neighborhood
Security
- Security features: Gated Community
Community
- Community features: Street Lights, Suburban, Sidewalks, Gated
Location
- Region: San Gabriel
HOA & financial
HOA
- Has HOA: Yes
- HOA fee: $280 monthly
- Amenities included: Maintenance Grounds, Insurance, Maintenance Front Yard, Pets Allowed, Security, Trash
- Association name: Villa Del Mare
- Association phone: 323-373-3181
Other
Other facts
- Listing terms: Cash,Cash to New Loan,Conventional,1031 Exchange,VA Loan
Price history
| Date | Event | Price |
|---|---|---|
| 9/29/2025 | Sold | $705,000+5.4%$519/sqft |
Source: | ||
| 8/30/2025 | Pending sale | $669,000$493/sqft |
Source: | ||
| 8/21/2025 | Listed for sale | $669,000+59.7%$493/sqft |
Source: | ||
| 1/7/2005 | Sold | $419,000$309/sqft |
Source: Public Record | ||
Public tax history
| Year | Property taxes | Tax assessment |
|---|---|---|
| 2025 | $8,432 +3.2% | $584,030 +2% |
| 2024 | $8,174 +3.7% | $572,579 +2% |
| 2023 | $7,886 +4.7% | $561,353 +2% |
Find assessor info on the county website
Neighborhood: 91776
Nearby schools
GreatSchools rating
- 4/10Dewey Avenue Elementary SchoolGrades: K-6Distance: 0.3 mi
- 7/10Garvey (Richard) Intermediate SchoolGrades: 7-8Distance: 1.1 mi
Get a cash offer in 3 minutes
Find out how much your home could sell for in as little as 3 minutes with a no-obligation cash offer.
Estimated market value
$699,100
Get a cash offer in 3 minutes
Find out how much your home could sell for in as little as 3 minutes with a no-obligation cash offer.
Estimated market value
$699,100


