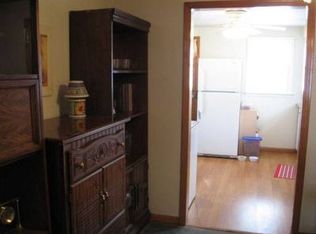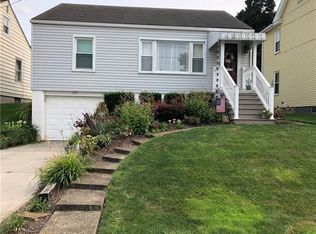Sold for $183,293 on 10/16/23
$183,293
123 E Patterson Ave, Butler, PA 16001
3beds
1,399sqft
Single Family Residence
Built in ----
4,356 Square Feet Lot
$199,400 Zestimate®
$131/sqft
$1,282 Estimated rent
Home value
$199,400
$187,000 - $211,000
$1,282/mo
Zestimate® history
Loading...
Owner options
Explore your selling options
What's special
This three-bedroom home offers a lot of wow factor inside and out and the curb appeal alone makes this 1300 sq foot two-story a standout! Situated on a corner, mostly fenced lot, buyers will enjoy plenty of outdoor entertaining space and welcoming guests on the inviting covered front porch. Under a new warranted roof in 2023, the seller has taken great pride in the home, making additional upgrades to the furnace, water heater, kitchen appliances, and sidewalk in 2020. This summer, the central AC capacitor was also replaced and a new deck and staircase added to the garage entry door. The home is complimented by a lot of natural light, modern fixtures, and neutral colors and has a full basement and unfinished, walk-up attic offering potential bonus living space! Short walks or drives to playgrounds, schools, shopping and restaurants, this home's location is as attractive as its features and finishes.
Zillow last checked: 8 hours ago
Listing updated: October 16, 2023 at 08:16am
Listed by:
Andrew Belonzi 412-487-3200,
BERKSHIRE HATHAWAY THE PREFERRED REALTY
Bought with:
Dave Bryant, RS211837L
BERKSHIRE HATHAWAY THE PREFERRED REALTY
Source: WPMLS,MLS#: 1620073 Originating MLS: West Penn Multi-List
Originating MLS: West Penn Multi-List
Facts & features
Interior
Bedrooms & bathrooms
- Bedrooms: 3
- Bathrooms: 1
- Full bathrooms: 1
Primary bedroom
- Level: Upper
- Dimensions: 14x12
Bedroom 2
- Level: Upper
- Dimensions: 12x12
Bedroom 3
- Level: Upper
- Dimensions: 12x10
Dining room
- Level: Main
- Dimensions: 12x12
Entry foyer
- Level: Main
Kitchen
- Level: Main
- Dimensions: 12x11
Laundry
- Level: Basement
Living room
- Level: Main
- Dimensions: 20x12
Heating
- Forced Air, Gas
Cooling
- Central Air
Appliances
- Included: Some Electric Appliances, Dishwasher, Disposal, Refrigerator, Stove
Features
- Flooring: Carpet, Ceramic Tile, Vinyl
- Windows: Multi Pane, Screens
- Basement: Full,Walk-Up Access
Interior area
- Total structure area: 1,399
- Total interior livable area: 1,399 sqft
Property
Parking
- Total spaces: 1
- Parking features: Detached, Garage, Garage Door Opener
- Has garage: Yes
Features
- Levels: Two
- Stories: 2
- Pool features: None
Lot
- Size: 4,356 sqft
- Dimensions: 0.1
Details
- Parcel number: 5611970000
Construction
Type & style
- Home type: SingleFamily
- Architectural style: Two Story
- Property subtype: Single Family Residence
Materials
- Aluminum Siding
- Roof: Asphalt
Condition
- Resale
Utilities & green energy
- Sewer: Public Sewer
- Water: Public
Community & neighborhood
Community
- Community features: Public Transportation
Location
- Region: Butler
Price history
| Date | Event | Price |
|---|---|---|
| 10/16/2023 | Sold | $183,293+7.8%$131/sqft |
Source: | ||
| 9/16/2023 | Pending sale | $170,000$122/sqft |
Source: BHHS broker feed #1620073 | ||
| 8/28/2023 | Contingent | $170,000$122/sqft |
Source: | ||
| 8/22/2023 | Listed for sale | $170,000+37.1%$122/sqft |
Source: | ||
| 9/27/2013 | Sold | $124,000-4.2%$89/sqft |
Source: | ||
Public tax history
| Year | Property taxes | Tax assessment |
|---|---|---|
| 2024 | $1,837 -26.5% | $7,890 |
| 2023 | $2,501 +80.5% | $7,890 |
| 2022 | $1,386 | $7,890 |
Find assessor info on the county website
Neighborhood: 16001
Nearby schools
GreatSchools rating
- 5/10Mcquistion El SchoolGrades: K-5Distance: 0.5 mi
- 6/10Butler Area IhsGrades: 6-8Distance: 1.3 mi
- 4/10Butler Area Senior High SchoolGrades: 9-12Distance: 1.7 mi
Schools provided by the listing agent
- District: Butler
Source: WPMLS. This data may not be complete. We recommend contacting the local school district to confirm school assignments for this home.

Get pre-qualified for a loan
At Zillow Home Loans, we can pre-qualify you in as little as 5 minutes with no impact to your credit score.An equal housing lender. NMLS #10287.

