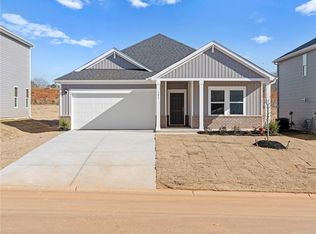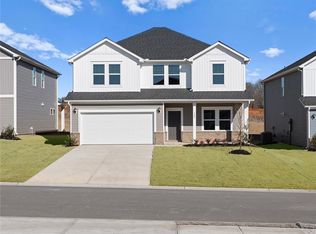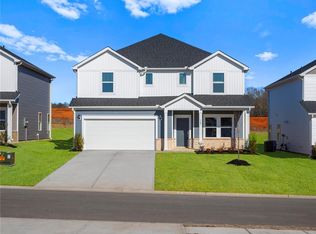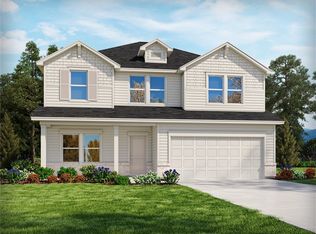Sold for $375,000
$375,000
123 Firehole Rd, Gray Court, SC 29645
5beds
2,995sqft
Single Family Residence
Built in ----
-- sqft lot
$378,700 Zestimate®
$125/sqft
$2,481 Estimated rent
Home value
$378,700
Estimated sales range
Not available
$2,481/mo
Zestimate® history
Loading...
Owner options
Explore your selling options
What's special
Brand new, energy-efficient home available by NOW! The Johnson's kitchen and open-concept living area are perfect for entertaining. Flex space on the main level, plus a large loft upstairs, allow you to customize the layout to fit your needs. The Farm at Wells Creek offers energy-efficient, ranch and two-story homes. Located off I-385, homeowners will enjoy easy access to entertainment and dining. Floorplans vary from three to five bedrooms and include spacious open-concept great rooms and luxurious primary suites. Homeowners will enjoy premier amenities including a pool and cabana, pickleball courts, a playground, and more. Schedule an appointment today. Each of our homes is built with innovative, energy-efficient features designed to help you enjoy more savings, better health, real comfort and peace of mind.
Zillow last checked: 8 hours ago
Listing updated: June 27, 2025 at 11:23am
Listed by:
Kelly Jo Hard 864-659-3220,
MTH SC Realty, LLC
Bought with:
AGENT NONMEMBER
NONMEMBER OFFICE
Source: WUMLS,MLS#: 20281947 Originating MLS: Western Upstate Association of Realtors
Originating MLS: Western Upstate Association of Realtors
Facts & features
Interior
Bedrooms & bathrooms
- Bedrooms: 5
- Bathrooms: 4
- Full bathrooms: 4
- Main level bathrooms: 1
- Main level bedrooms: 1
Primary bedroom
- Level: Upper
- Dimensions: 16'-0x14'-4"
Bedroom 2
- Level: Upper
- Dimensions: 11'-8"x12'-5"
Bedroom 3
- Level: Upper
- Dimensions: 11'-0"x11'-3"
Bedroom 4
- Level: Upper
- Dimensions: 10'-9"x12'-3"
Bedroom 5
- Level: Upper
- Dimensions: 11'-1"x13'-4"
Bedroom 5
- Level: Main
- Dimensions: 11'-1"x13'-4"
Heating
- Heat Pump, Zoned
Cooling
- Heat Pump, Zoned
Appliances
- Included: Dryer, Dishwasher, Disposal, Gas Oven, Gas Range, Microwave, Refrigerator, Washer
- Laundry: Electric Dryer Hookup
Features
- Dual Sinks, Granite Counters, High Ceilings, Bath in Primary Bedroom, Pull Down Attic Stairs, Smooth Ceilings, Shower Only, Upper Level Primary, Walk-In Closet(s), Walk-In Shower, Window Treatments, Loft
- Flooring: Carpet, Tile, Vinyl
- Windows: Blinds, Vinyl
- Basement: None
Interior area
- Total structure area: 2,995
- Total interior livable area: 2,995 sqft
- Finished area above ground: 0
- Finished area below ground: 0
Property
Parking
- Total spaces: 2
- Parking features: Attached, Garage, Driveway
- Attached garage spaces: 2
Accessibility
- Accessibility features: Low Threshold Shower
Features
- Levels: Two
- Stories: 2
- Patio & porch: Patio
- Exterior features: Patio
Lot
- Features: Level, Outside City Limits, Subdivision
Details
- Parcel number: 0970000082
Construction
Type & style
- Home type: SingleFamily
- Architectural style: Craftsman
- Property subtype: Single Family Residence
Materials
- Vinyl Siding
- Foundation: Slab
- Roof: Architectural,Shingle
Condition
- New Construction,Never Occupied
- New construction: Yes
Utilities & green energy
- Sewer: Public Sewer
- Water: Public
- Utilities for property: Underground Utilities
Community & neighborhood
Security
- Security features: Smoke Detector(s)
Community
- Community features: Sidewalks
Location
- Region: Gray Court
- Subdivision: The Farm At Wells Creek
Other
Other facts
- Listing agreement: Exclusive Right To Sell
Price history
| Date | Event | Price |
|---|---|---|
| 6/26/2025 | Sold | $375,000+0.3%$125/sqft |
Source: | ||
| 5/13/2025 | Pending sale | $373,900$125/sqft |
Source: | ||
| 5/2/2025 | Price change | $373,900+1.1%$125/sqft |
Source: | ||
| 3/12/2025 | Price change | $369,900-0.8%$124/sqft |
Source: | ||
| 3/4/2025 | Price change | $372,900-0.5%$125/sqft |
Source: | ||
Public tax history
Tax history is unavailable.
Neighborhood: 29645
Nearby schools
GreatSchools rating
- 6/10Fountain Inn Elementary SchoolGrades: PK-5Distance: 4.1 mi
- 8/10Fountain Inn HighGrades: 9Distance: 4.6 mi
- 3/10Bryson Middle SchoolGrades: 6-8Distance: 6.7 mi
Schools provided by the listing agent
- Elementary: Fountain Inn Elementary
- Middle: Bryson Middle
- High: Fountain Inn High
Source: WUMLS. This data may not be complete. We recommend contacting the local school district to confirm school assignments for this home.
Get a cash offer in 3 minutes
Find out how much your home could sell for in as little as 3 minutes with a no-obligation cash offer.
Estimated market value$378,700
Get a cash offer in 3 minutes
Find out how much your home could sell for in as little as 3 minutes with a no-obligation cash offer.
Estimated market value
$378,700



