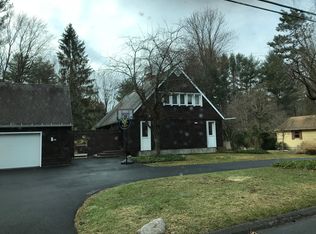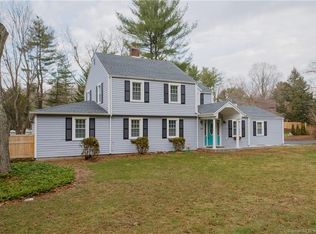Sold for $490,000
$490,000
123 Firetown Road, Simsbury, CT 06070
4beds
1,664sqft
Single Family Residence
Built in 1968
0.47 Acres Lot
$503,900 Zestimate®
$294/sqft
$4,577 Estimated rent
Home value
$503,900
$459,000 - $554,000
$4,577/mo
Zestimate® history
Loading...
Owner options
Explore your selling options
What's special
Welcome to 123 Firetown Rd, where comfort meets convenience in this spacious 4 bed/2.5 bath split-level home. Featuring a partially fin. LL & a flexible layout, this home offers two primary bedroom options to suit your needs. Step into the bright & inviting LR, where HW floors create a warm & welcoming atmosphere. The spacious DR, also w/HW floors seamlessly connects to the well-appointed eat-in kitchen, making entertaining effortless. The kitchen boasts newer SS appliances, ensuring both style & functionality. Upstairs, you'll find three generously sized BR's,all w/refinished HW floors, & a full bathroom that can be accessed from both the hallway & the optional primary bedroom on this level. The upper level serves the current primary suite, featuring HW floors, walk in closet,full bath, mini split & views of the yard, offering a peaceful retreat. The LL features a cozy FR w/direct access to a spacious patio, ideal for outdoor entertaining or relaxation. This level also includes a half bath w/laundry. A spacious heated flex room w/built in shelves can be used as a home gym, office, or playroom. Step outside & enjoy the yard w/plenty of space to plant flowers, vegetables or even create your own backyard oasis. The detached barn/2 car garage provides endless possibilities whether you need extra storage,a workshop, or creative studio. Newer roof, boiler, leaf guard gutter system, SS appliances & W/D. Conveniently located near schools, shopping, golf, trails and more.
Zillow last checked: 8 hours ago
Listing updated: May 14, 2025 at 10:28am
Listed by:
Fern Fitzgerald 860-810-8104,
Berkshire Hathaway NE Prop. 860-677-7321
Bought with:
Penny Woodford, RES.0738032
Coldwell Banker Realty
Source: Smart MLS,MLS#: 24085599
Facts & features
Interior
Bedrooms & bathrooms
- Bedrooms: 4
- Bathrooms: 3
- Full bathrooms: 2
- 1/2 bathrooms: 1
Primary bedroom
- Features: Full Bath, Walk-In Closet(s), Hardwood Floor
- Level: Upper
- Area: 176 Square Feet
- Dimensions: 11 x 16
Bedroom
- Features: Hardwood Floor
- Level: Upper
- Area: 182 Square Feet
- Dimensions: 13 x 14
Bedroom
- Features: Hardwood Floor
- Level: Upper
- Area: 132 Square Feet
- Dimensions: 11 x 12
Bedroom
- Features: Hardwood Floor
- Level: Upper
- Area: 99 Square Feet
- Dimensions: 9 x 11
Dining room
- Features: Hardwood Floor
- Level: Main
- Area: 143 Square Feet
- Dimensions: 11 x 13
Family room
- Features: Built-in Features, Ceiling Fan(s), Fireplace
- Level: Lower
- Area: 188.5 Square Feet
- Dimensions: 13 x 14.5
Kitchen
- Features: Ceiling Fan(s), Eating Space
- Level: Main
- Area: 132 Square Feet
- Dimensions: 11 x 12
Living room
- Features: Hardwood Floor
- Level: Main
- Area: 252 Square Feet
- Dimensions: 12 x 21
Other
- Level: Lower
- Area: 336 Square Feet
- Dimensions: 14 x 24
Heating
- Hot Water, Zoned, Oil
Cooling
- Ductless
Appliances
- Included: Electric Range, Microwave, Refrigerator, Dishwasher, Washer, Dryer, Water Heater
- Laundry: Lower Level
Features
- Wired for Data
- Basement: Partial,Partially Finished
- Attic: Access Via Hatch
- Number of fireplaces: 1
Interior area
- Total structure area: 1,664
- Total interior livable area: 1,664 sqft
- Finished area above ground: 1,664
Property
Parking
- Total spaces: 2
- Parking features: Barn, Detached
- Garage spaces: 2
Features
- Levels: Multi/Split
- Exterior features: Rain Gutters
Lot
- Size: 0.47 Acres
- Features: Few Trees, Level
Details
- Parcel number: 698811
- Zoning: R-15
Construction
Type & style
- Home type: SingleFamily
- Architectural style: Split Level
- Property subtype: Single Family Residence
Materials
- Shingle Siding
- Foundation: Concrete Perimeter
- Roof: Asphalt
Condition
- New construction: No
- Year built: 1968
Utilities & green energy
- Sewer: Public Sewer
- Water: Public
Community & neighborhood
Community
- Community features: Golf, Health Club, Library, Medical Facilities, Park, Playground, Private School(s), Shopping/Mall
Location
- Region: Simsbury
Price history
| Date | Event | Price |
|---|---|---|
| 5/13/2025 | Sold | $490,000+16.9%$294/sqft |
Source: | ||
| 5/7/2025 | Pending sale | $419,000$252/sqft |
Source: | ||
| 4/15/2025 | Contingent | $419,000$252/sqft |
Source: | ||
| 4/11/2025 | Listed for sale | $419,000+46.5%$252/sqft |
Source: | ||
| 6/4/2020 | Sold | $286,000+0.4%$172/sqft |
Source: | ||
Public tax history
| Year | Property taxes | Tax assessment |
|---|---|---|
| 2025 | $8,006 +2.5% | $234,360 |
| 2024 | $7,807 +4.7% | $234,360 |
| 2023 | $7,457 +4.5% | $234,360 +26.8% |
Find assessor info on the county website
Neighborhood: Simsbury Center
Nearby schools
GreatSchools rating
- 8/10Central SchoolGrades: K-6Distance: 0.6 mi
- 7/10Henry James Memorial SchoolGrades: 7-8Distance: 0.2 mi
- 10/10Simsbury High SchoolGrades: 9-12Distance: 0.7 mi
Schools provided by the listing agent
- Elementary: Central
- High: Simsbury
Source: Smart MLS. This data may not be complete. We recommend contacting the local school district to confirm school assignments for this home.
Get pre-qualified for a loan
At Zillow Home Loans, we can pre-qualify you in as little as 5 minutes with no impact to your credit score.An equal housing lender. NMLS #10287.
Sell with ease on Zillow
Get a Zillow Showcase℠ listing at no additional cost and you could sell for —faster.
$503,900
2% more+$10,078
With Zillow Showcase(estimated)$513,978

