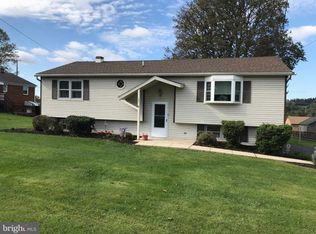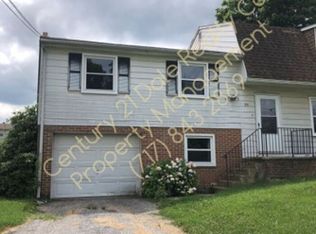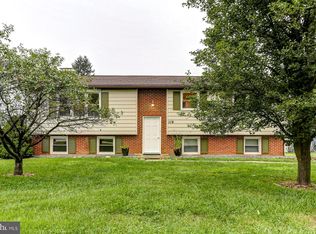Sold for $299,500
$299,500
123 Forest Hills Rd, Red Lion, PA 17356
3beds
1,891sqft
Single Family Residence
Built in 1969
0.39 Acres Lot
$327,800 Zestimate®
$158/sqft
$2,025 Estimated rent
Home value
$327,800
$311,000 - $347,000
$2,025/mo
Zestimate® history
Loading...
Owner options
Explore your selling options
What's special
One-Owner, Well-Maintained, 3BR, 2BA brick rancher, with walk-out lower level. It combines the past with modern conveniences and showcases awesome curb appeal, with the large corner lot. Sit on the covered porches or deck and enjoy the sights and sounds. The moment you open the front door it screams comfort and love! You might want to make some carpet updates, but this home is move-in condition and anything you do to it is bound to add value. A large living room welcomes you into the home and leads to the eat-in kitchen, with breakfast bar and hardwood floors. There is a slider to the rear covered porch. The lower level is partially finished with an exposed family room featuring a brick fireplace (gas), full bath, 2nd kitchen/recreation area, laundry, and a mudroom leading to the backyard. This area could work nicely for private in-law quarters. A side-entry driveway leads to a finished oversized 2-car garage, with garage door opener. A large shed, with overhead garage door and service door, gives extra storage space, for the lawn mower and other miscellaneous items. Home is located minutes to Red Lion schools and conveniences. It's your opportunity to continue a legacy of love! AGENTS - Please read Agent Remarks.
Zillow last checked: 8 hours ago
Listing updated: May 31, 2024 at 07:11am
Listed by:
Michael Wheeler 717-577-6075,
Berkshire Hathaway HomeServices Homesale Realty,
Co-Listing Agent: Kim E Moyer 717-577-6077,
Berkshire Hathaway HomeServices Homesale Realty
Bought with:
Victoria Gerst, RS352116
Iron Valley Real Estate of York County
Source: Bright MLS,MLS#: PAYK2056800
Facts & features
Interior
Bedrooms & bathrooms
- Bedrooms: 3
- Bathrooms: 2
- Full bathrooms: 2
- Main level bathrooms: 1
- Main level bedrooms: 3
Basement
- Area: 1204
Heating
- Programmable Thermostat, Forced Air, Natural Gas
Cooling
- Central Air, Programmable Thermostat, Electric
Appliances
- Included: Central Vacuum, Dishwasher, Dryer, Intercom, Oven/Range - Gas, Range Hood, Refrigerator, Washer, Water Heater, Gas Water Heater
- Laundry: In Basement, Laundry Room, Mud Room
Features
- 2nd Kitchen, Bar, Built-in Features, Ceiling Fan(s), Central Vacuum, Entry Level Bedroom, Eat-in Kitchen, Recessed Lighting, Bathroom - Stall Shower, Bathroom - Tub Shower, Block Walls, Paneled Walls, Plaster Walls
- Flooring: Concrete, Hardwood, Carpet, Other, Wood
- Doors: Storm Door(s), Sliding Glass
- Windows: Vinyl Clad, Screens, Replacement, Window Treatments
- Basement: Full,Drain,Heated,Improved,Interior Entry,Exterior Entry,Partially Finished,Rear Entrance,Space For Rooms,Walk-Out Access,Windows
- Number of fireplaces: 1
- Fireplace features: Brick, Corner, Gas/Propane, Mantel(s)
Interior area
- Total structure area: 2,408
- Total interior livable area: 1,891 sqft
- Finished area above ground: 1,204
- Finished area below ground: 687
Property
Parking
- Total spaces: 6
- Parking features: Storage, Garage Faces Side, Garage Door Opener, Inside Entrance, Oversized, Driveway, Attached, On Street
- Attached garage spaces: 2
- Uncovered spaces: 4
Accessibility
- Accessibility features: 2+ Access Exits, Doors - Swing In
Features
- Levels: One
- Stories: 1
- Patio & porch: Deck, Porch, Roof
- Exterior features: Lighting
- Pool features: None
Lot
- Size: 0.39 Acres
- Dimensions: 140 x 24 x 105 x 160 x 120
- Features: Corner Lot, Front Yard, Interior Lot, Irregular Lot, Level, Landscaped, Rear Yard, SideYard(s), Sloped
Details
- Additional structures: Above Grade, Below Grade, Outbuilding
- Parcel number: 530000200670000000
- Zoning: RESIDENTIAL
- Special conditions: Standard
Construction
Type & style
- Home type: SingleFamily
- Architectural style: Ranch/Rambler
- Property subtype: Single Family Residence
Materials
- Brick, Block, Stick Built, Vinyl Siding
- Foundation: Block
- Roof: Asphalt,Shingle
Condition
- Very Good
- New construction: No
- Year built: 1969
Utilities & green energy
- Electric: Circuit Breakers
- Sewer: Public Sewer
- Water: Public
- Utilities for property: Cable Available, Electricity Available, Natural Gas Available, Phone Available, Sewer Available, Water Available, Cable
Community & neighborhood
Security
- Security features: Smoke Detector(s)
Location
- Region: Red Lion
- Subdivision: Forest Hills
- Municipality: WINDSOR TWP
Other
Other facts
- Listing agreement: Exclusive Right To Sell
- Listing terms: Cash,Conventional,FHA,VA Loan
- Ownership: Fee Simple
- Road surface type: Paved
Price history
| Date | Event | Price |
|---|---|---|
| 5/31/2024 | Sold | $299,500-4.9%$158/sqft |
Source: | ||
| 4/30/2024 | Pending sale | $315,000$167/sqft |
Source: | ||
| 3/28/2024 | Price change | $315,000-1.6%$167/sqft |
Source: | ||
| 3/13/2024 | Pending sale | $320,000$169/sqft |
Source: | ||
| 3/4/2024 | Listed for sale | $320,000$169/sqft |
Source: | ||
Public tax history
| Year | Property taxes | Tax assessment |
|---|---|---|
| 2025 | $3,903 +3.2% | $124,470 |
| 2024 | $3,781 | $124,470 |
| 2023 | $3,781 +3.8% | $124,470 |
Find assessor info on the county website
Neighborhood: 17356
Nearby schools
GreatSchools rating
- 6/10Pleasant View El SchoolGrades: K-6Distance: 1.1 mi
- 5/10Red Lion Area Junior High SchoolGrades: 7-8Distance: 0.5 mi
- 6/10Red Lion Area Senior High SchoolGrades: 9-12Distance: 0.6 mi
Schools provided by the listing agent
- Middle: Red Lion Area Junior
- High: Red Lion Area Senior
- District: Red Lion Area
Source: Bright MLS. This data may not be complete. We recommend contacting the local school district to confirm school assignments for this home.
Get pre-qualified for a loan
At Zillow Home Loans, we can pre-qualify you in as little as 5 minutes with no impact to your credit score.An equal housing lender. NMLS #10287.
Sell for more on Zillow
Get a Zillow Showcase℠ listing at no additional cost and you could sell for .
$327,800
2% more+$6,556
With Zillow Showcase(estimated)$334,356


