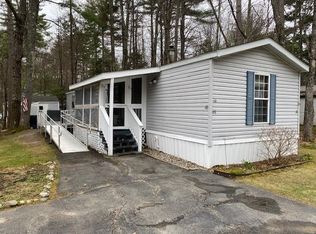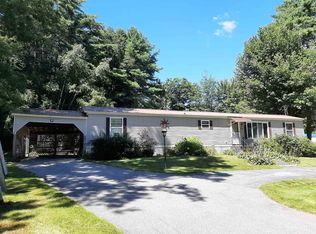Closed
Listed by:
Debra J Phaneuf,
Black Bear Realty 603-383-8080
Bought with: Coldwell Banker LIFESTYLES- Conway
$115,000
123 Fox Hill Lane, Conway, NH 03813
2beds
1,118sqft
Manufactured Home
Built in 1983
-- sqft lot
$116,500 Zestimate®
$103/sqft
$2,186 Estimated rent
Home value
$116,500
$97,000 - $141,000
$2,186/mo
Zestimate® history
Loading...
Owner options
Explore your selling options
What's special
Bright & cheery 2 bedroom, 2 bath home, with a beautiful 4 season room off the back. Oversized front porch, and additional small covered porch off the 4 season room. Oversized shed for tools and garden supplies. Home will be offered partially furnished. Many updates made in the last 3 years, new roof, windows, some kitchen appliances and washer/dryer. Very cozy, easy to maintain, and comes with an "On Demand-Generator". Wow, all this for $119,900. All applicants must apply for Park Approval. (55 & Older Community.) See attachments online.
Zillow last checked: 8 hours ago
Listing updated: August 20, 2025 at 01:24pm
Listed by:
Debra J Phaneuf,
Black Bear Realty 603-383-8080
Bought with:
Nicole Fitzgerald
Coldwell Banker LIFESTYLES- Conway
Source: PrimeMLS,MLS#: 5045536
Facts & features
Interior
Bedrooms & bathrooms
- Bedrooms: 2
- Bathrooms: 2
- Full bathrooms: 1
- 3/4 bathrooms: 1
Heating
- Propane, Baseboard, Electric, Monitor Type, Gas Stove
Cooling
- Other
Appliances
- Included: Dishwasher, Dryer, Microwave, Refrigerator, Washer, Gas Stove, Electric Stove, Electric Water Heater
- Laundry: 1st Floor Laundry
Features
- Kitchen/Dining, Natural Light, Natural Woodwork
- Flooring: Carpet, Other, Vinyl
- Windows: Blinds
- Basement: Slab
Interior area
- Total structure area: 1,280
- Total interior livable area: 1,118 sqft
- Finished area above ground: 1,118
- Finished area below ground: 0
Property
Parking
- Parking features: Paved, Driveway
- Has uncovered spaces: Yes
Accessibility
- Accessibility features: 1st Floor 3/4 Bathroom, 1st Floor Full Bathroom, 1st Floor Hrd Surfce Flr, 1st Floor Low-Pile Carpet, Laundry Access w/No Steps, Access to Parking, Bathroom w/Step-in Shower, Bathroom w/Tub, Kitchen w/5 Ft. Diameter, Low Pile Carpet, One-Level Home, Paved Parking, 1st Floor Laundry
Features
- Levels: One
- Stories: 1
- Patio & porch: Covered Porch
- Exterior features: Deck, Garden, Shed
Lot
- Features: Country Setting, Interior Lot, Landscaped, Trail/Near Trail, Walking Trails
Details
- Parcel number: CNWYM254B29L064
- Zoning description: Residential
- Other equipment: Standby Generator
Construction
Type & style
- Home type: MobileManufactured
- Property subtype: Manufactured Home
Materials
- Vinyl Siding
- Foundation: Concrete Slab
- Roof: Asphalt Shingle
Condition
- New construction: No
- Year built: 1983
Utilities & green energy
- Electric: Circuit Breakers, Generator
- Sewer: On-Site Septic Exists, Private Available, Shared
- Utilities for property: Cable Available, Gas On-Site, Phone Available, Underground Utilities
Community & neighborhood
Security
- Security features: Smoke Detector(s)
Senior living
- Senior community: Yes
Location
- Region: Center Conway
- Subdivision: Mtn.Vale MHP
HOA & financial
Other financial information
- Additional fee information: Fee: $650
Other
Other facts
- Body type: Single Wide
- Road surface type: Paved
Price history
| Date | Event | Price |
|---|---|---|
| 8/20/2025 | Sold | $115,000-4.1%$103/sqft |
Source: | ||
| 6/9/2025 | Listed for sale | $119,900+257.6%$107/sqft |
Source: | ||
| 9/15/2017 | Sold | $33,533-1.1%$30/sqft |
Source: Public Record | ||
| 7/1/2014 | Listing removed | $33,900$30/sqft |
Source: Coldwell Banker Wright Realty #4342311 | ||
| 4/12/2014 | Price change | $33,900-8.1%$30/sqft |
Source: Coldwell Banker Wright Realty #4342311 | ||
Public tax history
| Year | Property taxes | Tax assessment |
|---|---|---|
| 2023 | $815 +81.5% | $74,200 +202.9% |
| 2022 | $449 +6.7% | $24,500 |
| 2020 | $421 -0.7% | $24,500 |
Find assessor info on the county website
Neighborhood: 03813
Nearby schools
GreatSchools rating
- 5/10Pine Tree Elementary SchoolGrades: K-6Distance: 1.5 mi
- 7/10A. Crosby Kennett Middle SchoolGrades: 7-8Distance: 4.7 mi
- 4/10Kennett High SchoolGrades: 9-12Distance: 2.9 mi
Schools provided by the listing agent
- District: SAU #9
Source: PrimeMLS. This data may not be complete. We recommend contacting the local school district to confirm school assignments for this home.

