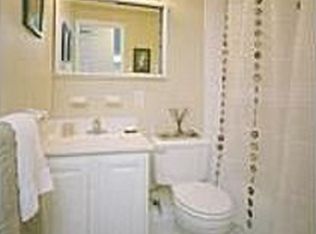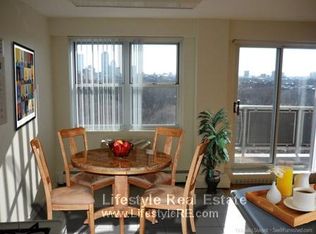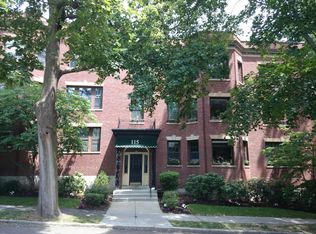Sold for $825,000 on 06/11/24
$825,000
123 Freeman St APT 3, Brookline, MA 02446
2beds
978sqft
Condominium, Rowhouse
Built in 1935
-- sqft lot
$856,200 Zestimate®
$844/sqft
$3,799 Estimated rent
Home value
$856,200
$788,000 - $933,000
$3,799/mo
Zestimate® history
Loading...
Owner options
Explore your selling options
What's special
Adorable 2B w/garage parking in prime-time CCorner! This adorable south-facing 3rd floor unit with large has large windows offering fabulous natural light & lovely tree-top views to the nearby park. Spacious bedrooms on either side of a large living area; a cheery eat-in kitchen plus loads of extra storage built into the unit. Freshly painted, move in condition – and priced for a new owner to someday upgrade the bath and kitchen. A great investment w/the most recent 2BR listing in the association over $1M! Enjoy deeded garage parking & 3 guest spots for visitors. A++ location just blocks to Amory Park/Town Tennis Courts, Halls Pond Sanctuary, Rose Garden and playground/parks. Walk to the Green Line, the popular Coolidge Theatre + all the shops restaurants of Coolidge Corner. Such a great urban vibe! Easy access to Boston University, Boston’s major Hospitals in Longwood and Boston, and quick drive to Cambridge and Downtown Boston too!
Zillow last checked: 8 hours ago
Listing updated: June 11, 2024 at 12:55pm
Listed by:
The Gillach Group 617-935-9290,
William Raveis R. E. & Home Services 617-731-7737
Bought with:
Aliza Dash
Hammond Residential Real Estate
Source: MLS PIN,MLS#: 73236199
Facts & features
Interior
Bedrooms & bathrooms
- Bedrooms: 2
- Bathrooms: 1
- Full bathrooms: 1
- Main level bedrooms: 1
Primary bedroom
- Features: Flooring - Hardwood, Lighting - Overhead, Crown Molding, Closet - Double
- Level: Main,Third
- Area: 168
- Dimensions: 12 x 14
Bedroom 2
- Features: Walk-In Closet(s), Flooring - Hardwood, Lighting - Overhead, Crown Molding
- Level: Third
- Area: 180
- Dimensions: 12 x 15
Primary bathroom
- Features: No
Bathroom 1
- Features: Bathroom - Full, Bathroom - With Tub & Shower
- Level: Third
- Area: 40
- Dimensions: 5 x 8
Kitchen
- Features: Flooring - Vinyl, Dining Area, Exterior Access, Recessed Lighting, Lighting - Pendant
- Level: Third
- Area: 99
- Dimensions: 9 x 11
Living room
- Features: Flooring - Hardwood, Crown Molding
- Level: Third
- Area: 280
- Dimensions: 20 x 14
Heating
- Steam
Cooling
- Window Unit(s)
Appliances
- Laundry: Common Area, In Building
Features
- Flooring: Wood, Tile, Vinyl
- Has basement: Yes
- Has fireplace: No
- Common walls with other units/homes: No One Above
Interior area
- Total structure area: 978
- Total interior livable area: 978 sqft
Property
Parking
- Total spaces: 1
- Parking features: Detached, Deeded, Guest
- Garage spaces: 1
Details
- Parcel number: B:026 L:0001 S:0016,28898
- Zoning: res
Construction
Type & style
- Home type: Condo
- Property subtype: Condominium, Rowhouse
Materials
- Brick
- Roof: Shingle,Rubber
Condition
- Year built: 1935
- Major remodel year: 1978
Utilities & green energy
- Electric: Fuses
- Sewer: Public Sewer
- Water: Public
- Utilities for property: for Electric Range
Community & neighborhood
Security
- Security features: Intercom
Community
- Community features: Public Transportation, Shopping, Tennis Court(s), Park, Walk/Jog Trails, Medical Facility, Bike Path, Highway Access, House of Worship, Private School, Public School, T-Station, University
Location
- Region: Brookline
HOA & financial
HOA
- HOA fee: $544 monthly
- Amenities included: Hot Water, Laundry, Tennis Court(s), Playground, Park
- Services included: Heat, Electricity, Water, Sewer, Insurance, Maintenance Structure, Maintenance Grounds, Snow Removal, Trash, Reserve Funds
Other
Other facts
- Listing terms: Contract
Price history
| Date | Event | Price |
|---|---|---|
| 6/11/2024 | Sold | $825,000+10%$844/sqft |
Source: MLS PIN #73236199 | ||
| 5/13/2024 | Pending sale | $750,000$767/sqft |
Source: | ||
| 5/13/2024 | Contingent | $750,000$767/sqft |
Source: MLS PIN #73236199 | ||
| 5/10/2024 | Listed for sale | $750,000$767/sqft |
Source: MLS PIN #73236199 | ||
| 2/5/2019 | Listing removed | $4,400$4/sqft |
Source: Zillow Rental Manager | ||
Public tax history
| Year | Property taxes | Tax assessment |
|---|---|---|
| 2025 | $7,924 +3.1% | $802,800 +2% |
| 2024 | $7,689 +1.5% | $787,000 +3.6% |
| 2023 | $7,577 -0.2% | $760,000 +2% |
Find assessor info on the county website
Neighborhood: 02446
Nearby schools
GreatSchools rating
- 8/10Florida Ruffin Ridley SchoolGrades: PK-8Distance: 0.5 mi
- 9/10Brookline High SchoolGrades: 9-12Distance: 1.2 mi
- 9/10Lawrence SchoolGrades: K-8Distance: 0.6 mi
Schools provided by the listing agent
- Elementary: Lawrence/Ridley
- High: Brookline
Source: MLS PIN. This data may not be complete. We recommend contacting the local school district to confirm school assignments for this home.
Get a cash offer in 3 minutes
Find out how much your home could sell for in as little as 3 minutes with a no-obligation cash offer.
Estimated market value
$856,200
Get a cash offer in 3 minutes
Find out how much your home could sell for in as little as 3 minutes with a no-obligation cash offer.
Estimated market value
$856,200


