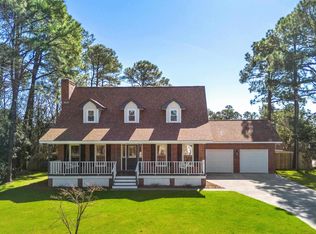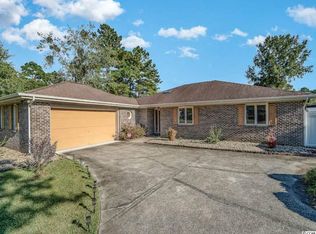Sold for $310,000 on 11/08/24
$310,000
123 Furman Circle, Conway, SC 29526
4beds
2,072sqft
Single Family Residence
Built in 1988
0.33 Acres Lot
$300,500 Zestimate®
$150/sqft
$2,097 Estimated rent
Home value
$300,500
$279,000 - $325,000
$2,097/mo
Zestimate® history
Loading...
Owner options
Explore your selling options
What's special
If you're looking for the freedom to keep your boat, trailer, RV, etc. on your property, look no further! This 4BD/2BA home is situated on a .33 acre lot within the Coastal Heights neighborhood and the location allows for easy access to Conway Hospital or CCU and is an easy drive to Myrtle Beach, Conway or anywhere along the Grand Strand. The great room features vaulted ceilings with exposed beams and a wood-burning fireplace. The kitchen offers a full-complement of appliances, and breakfast nook, and a door to the screened porch that leads to the oversize patio. The primary bedroom with ensuite bath has double sinks and a tub/shower. The split bedroom plan offers two additional bedrooms and guest bath plus a 4th bedroom (which was at one time the formal dining room) to complete the guest quarters. Laundry room with washer, dryer and additional cabinetry. Attached storage closet with access from the backyard. Numerous updates including roof in 2018, water heater in 2019, interior repainted in 2023 & 2024, and exterior repainted in 2023.
Zillow last checked: 8 hours ago
Listing updated: November 11, 2024 at 04:19pm
Listed by:
The Anna Marie Brock Team Cell:843-446-3539,
RE/MAX Southern Shores,
Jim Piacquadio 843-655-0908,
RE/MAX Southern Shores
Bought with:
Jerry Pinkas Team
Jerry Pinkas R E Experts
Source: CCAR,MLS#: 2421246 Originating MLS: Coastal Carolinas Association of Realtors
Originating MLS: Coastal Carolinas Association of Realtors
Facts & features
Interior
Bedrooms & bathrooms
- Bedrooms: 4
- Bathrooms: 2
- Full bathrooms: 2
Primary bedroom
- Features: Ceiling Fan(s), Main Level Master, Walk-In Closet(s)
- Level: Main
Primary bedroom
- Dimensions: 18'3x13'4
Bedroom 1
- Level: Main
Bedroom 1
- Dimensions: 10'11x10'10
Bedroom 2
- Level: Main
Bedroom 2
- Dimensions: 10'11x14'4
Bedroom 3
- Level: Main
Bedroom 3
- Dimensions: 17'5x12'2
Primary bathroom
- Features: Dual Sinks, Tub Shower
Dining room
- Features: Kitchen/Dining Combo
Family room
- Features: Ceiling Fan(s), Fireplace, Vaulted Ceiling(s)
Great room
- Dimensions: 24'6x17'10
Kitchen
- Features: Breakfast Area
Kitchen
- Dimensions: 25'8x9'6
Other
- Features: Bedroom on Main Level, Entrance Foyer
Heating
- Central, Electric
Cooling
- Central Air
Appliances
- Included: Dishwasher, Disposal, Microwave, Range, Refrigerator, Dryer, Washer
- Laundry: Washer Hookup
Features
- Fireplace, Split Bedrooms, Window Treatments, Bedroom on Main Level, Breakfast Area, Entrance Foyer
- Flooring: Carpet, Luxury Vinyl, Luxury VinylPlank, Tile
- Doors: Insulated Doors
- Basement: Crawl Space
- Has fireplace: Yes
Interior area
- Total structure area: 2,827
- Total interior livable area: 2,072 sqft
Property
Parking
- Total spaces: 3
- Parking features: Attached, Garage, One Space, Boat, Garage Door Opener, RV Access/Parking
- Attached garage spaces: 1
Features
- Levels: One
- Stories: 1
- Patio & porch: Patio, Porch, Screened
- Exterior features: Patio, Storage
Lot
- Size: 0.33 Acres
- Dimensions: 97 x 148 x 98 x 151
- Features: City Lot, Rectangular, Rectangular Lot
Details
- Additional parcels included: ,
- Parcel number: 38316020019
- Zoning: RES
- Special conditions: None
Construction
Type & style
- Home type: SingleFamily
- Architectural style: Ranch
- Property subtype: Single Family Residence
Materials
- Wood Frame
- Foundation: Crawlspace
Condition
- Resale
- Year built: 1988
Utilities & green energy
- Water: Public
- Utilities for property: Cable Available, Electricity Available, Phone Available, Sewer Available, Underground Utilities, Water Available
Green energy
- Energy efficient items: Doors, Windows
Community & neighborhood
Security
- Security features: Smoke Detector(s)
Community
- Community features: Golf Carts OK, Long Term Rental Allowed
Location
- Region: Conway
- Subdivision: Coastal Heights
HOA & financial
HOA
- Has HOA: No
- Amenities included: Owner Allowed Golf Cart, Owner Allowed Motorcycle, Pet Restrictions, Tenant Allowed Golf Cart, Tenant Allowed Motorcycle
Other
Other facts
- Listing terms: Cash,Conventional,FHA,VA Loan
Price history
| Date | Event | Price |
|---|---|---|
| 11/8/2024 | Sold | $310,000-2.5%$150/sqft |
Source: | ||
| 9/18/2024 | Listing removed | $318,000$153/sqft |
Source: | ||
| 9/12/2024 | Listed for sale | $318,000+2.6%$153/sqft |
Source: | ||
| 5/23/2024 | Listing removed | -- |
Source: | ||
| 5/20/2024 | Listed for sale | $310,000+195.5%$150/sqft |
Source: | ||
Public tax history
| Year | Property taxes | Tax assessment |
|---|---|---|
| 2024 | $2,477 +6.7% | $197,973 +15% |
| 2023 | $2,323 +1.6% | $172,150 |
| 2022 | $2,287 | $172,150 |
Find assessor info on the county website
Neighborhood: 29526
Nearby schools
GreatSchools rating
- 6/10Palmetto Bays Elementary SchoolGrades: PK-5Distance: 3.9 mi
- 7/10Black Water Middle SchoolGrades: 6-8Distance: 2.4 mi
- 7/10Carolina Forest High SchoolGrades: 9-12Distance: 2.3 mi
Schools provided by the listing agent
- Elementary: Palmetto Bays Elementary School
- Middle: Black Water Middle School
- High: Carolina Forest High School
Source: CCAR. This data may not be complete. We recommend contacting the local school district to confirm school assignments for this home.

Get pre-qualified for a loan
At Zillow Home Loans, we can pre-qualify you in as little as 5 minutes with no impact to your credit score.An equal housing lender. NMLS #10287.
Sell for more on Zillow
Get a free Zillow Showcase℠ listing and you could sell for .
$300,500
2% more+ $6,010
With Zillow Showcase(estimated)
$306,510
