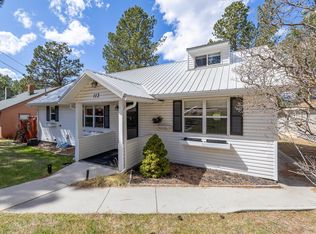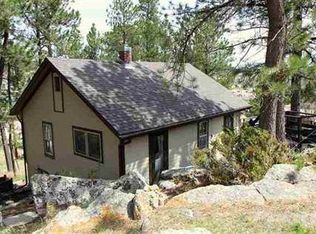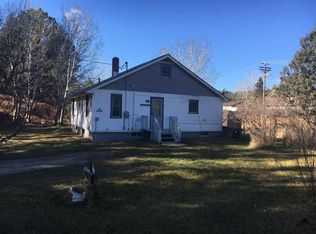Sold for $364,000 on 08/22/25
$364,000
123 Gordon St, Custer, SD 57730
4beds
1,826sqft
Site Built
Built in 1940
0.43 Acres Lot
$365,300 Zestimate®
$199/sqft
$1,712 Estimated rent
Home value
$365,300
Estimated sales range
Not available
$1,712/mo
Zestimate® history
Loading...
Owner options
Explore your selling options
What's special
Situated in a quiet neighborhood of highly sought after Custer, sits this adorable 4 bd, 2 bath home on nearly a half acre. The house has had tons of updating, boasting all new windows, a completely renovated kitchen, an office/den off the spacious living room. One step down from the mudroom off the kitchen is a newly renovated primary bedroom (ntc, no closet) with private entrance and en-suite bath with laundry. Enjoy this expansive park-like yard and the frequent wildlife. Relax by the firepit enjoying life's quieter moments. Excellent storage in the partial basement with lower level walk-out entrance, next to the 1 car carport for extra covered parking. With the newly built easy access 2 car garage, an enclosed carport/shed for storage and an RV pad on this property, all your basics are covered. Exterior siding repairs and new shingles on house and garage have been completed. New house gutters have been installed. This home truly has it all-location, updates, space, and tranquility. Are you ready to enjoy the peace and quiet of this lovely updated home? Don’t miss the opportunity to own a slice of Custer’s charm. A person could easily use primary bedroom as a family room, if desired. For showings, contact Andrea Lewis, The Real Estate Place, 605-673-1094.
Zillow last checked: 8 hours ago
Listing updated: August 24, 2025 at 09:34am
Listed by:
Andrea Lewis,
The Real Estate Place, LLC
Bought with:
NON MEMBER
NON-MEMBER OFFICE
Source: Mount Rushmore Area AOR,MLS#: 84477
Facts & features
Interior
Bedrooms & bathrooms
- Bedrooms: 4
- Bathrooms: 2
- Full bathrooms: 2
- Main level bathrooms: 2
- Main level bedrooms: 4
Primary bedroom
- Description: Great natural light! ntc
- Level: Main
- Area: 240
- Dimensions: 20 x 12
Bedroom 2
- Description: Private Deck Access
- Level: Main
- Area: 208
- Dimensions: 16 x 13
Bedroom 3
- Description: Wood Floors
- Level: Main
- Area: 96
- Dimensions: 12 x 8
Bedroom 4
- Description: Bright & Spacious
- Level: Main
- Area: 144
- Dimensions: 12 x 12
Dining room
- Description: Meals as a family
- Level: Main
- Area: 70
- Dimensions: 10 x 7
Family room
- Description: Family Rm
Kitchen
- Description: Everything new!
- Level: Main
- Dimensions: 11 x 10
Living room
- Description: Cozy & comfortable
- Level: Main
- Area: 285
- Dimensions: 19 x 15
Heating
- Propane, Forced Air
Appliances
- Included: Refrigerator, Electric Range Oven, Microwave, Washer, Dryer
- Laundry: Main Level
Features
- Ceiling Fan(s), Den/Study, Mud Room, Office
- Flooring: Carpet, Wood, Vinyl, Laminate
- Windows: Sliders, Vinyl, Window Coverings
- Basement: Partial,Crawl Space,Walk-Out Access
- Has fireplace: No
Interior area
- Total structure area: 1,826
- Total interior livable area: 1,826 sqft
Property
Parking
- Total spaces: 2
- Parking features: Two Car, Carport/1 Car, Detached, RV Access/Parking, Garage Door Opener
- Garage spaces: 2
- Carport spaces: 1
- Covered spaces: 3
Features
- Patio & porch: Porch Open, Porch Covered, Open Deck
- Exterior features: Storage
Lot
- Size: 0.43 Acres
- Features: Wooded, Views, Lawn, Rock, Trees, Highway Access
Details
- Additional structures: Shed(s)
- Parcel number: 008735
Construction
Type & style
- Home type: SingleFamily
- Architectural style: Ranch
- Property subtype: Site Built
Materials
- Frame
- Roof: Composition,Metal
Condition
- Year built: 1940
Community & neighborhood
Security
- Security features: Smoke Detector(s)
Location
- Region: Custer
Other
Other facts
- Listing terms: Cash,New Loan
- Road surface type: Paved
Price history
| Date | Event | Price |
|---|---|---|
| 8/22/2025 | Sold | $364,000-1.4%$199/sqft |
Source: | ||
| 7/12/2025 | Contingent | $369,000$202/sqft |
Source: | ||
| 6/27/2025 | Price change | $369,000-2.6%$202/sqft |
Source: | ||
| 6/19/2025 | Price change | $378,714-1.6%$207/sqft |
Source: | ||
| 5/16/2025 | Listed for sale | $384,714$211/sqft |
Source: | ||
Public tax history
| Year | Property taxes | Tax assessment |
|---|---|---|
| 2024 | -- | $166,394 +10.6% |
| 2023 | $1,866 -4.6% | $150,488 +22.1% |
| 2022 | $1,956 +3.5% | $123,270 +9.3% |
Find assessor info on the county website
Neighborhood: 57730
Nearby schools
GreatSchools rating
- 7/10Custer Elementary - 02Grades: K-6Distance: 1.1 mi
- 8/10Custer Middle School - 05Grades: 7-8Distance: 1.2 mi
- 5/10Custer High School - 01Grades: 9-12Distance: 1.2 mi
Schools provided by the listing agent
- District: Custer
Source: Mount Rushmore Area AOR. This data may not be complete. We recommend contacting the local school district to confirm school assignments for this home.

Get pre-qualified for a loan
At Zillow Home Loans, we can pre-qualify you in as little as 5 minutes with no impact to your credit score.An equal housing lender. NMLS #10287.


