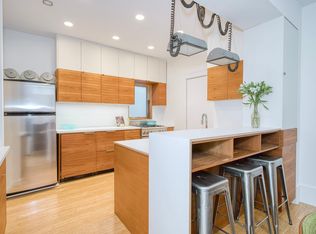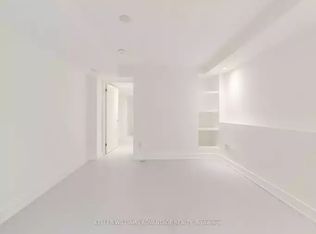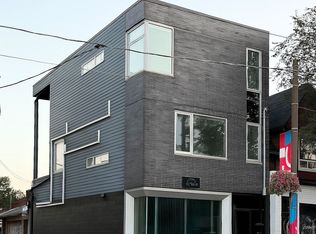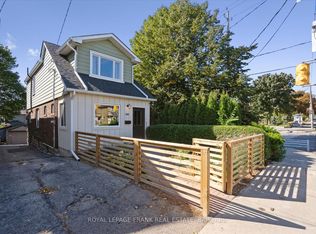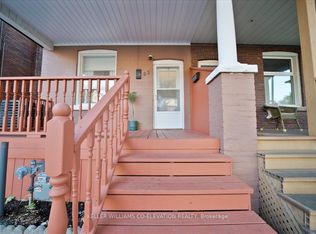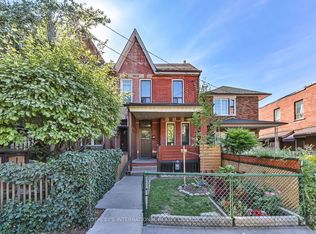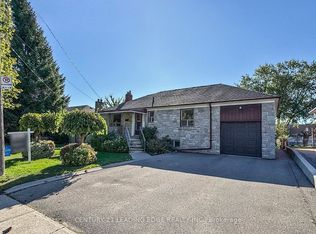123 Gore Vale Ave, Toronto, ON M6J 2R5
What's special
- 70 days |
- 58 |
- 3 |
Zillow last checked: 8 hours ago
Listing updated: October 02, 2025 at 04:30pm
KELLER WILLIAMS REFERRED URBAN REALTY
Facts & features
Interior
Bedrooms & bathrooms
- Bedrooms: 4
- Bathrooms: 3
Primary bedroom
- Level: Second
- Dimensions: 3.73 x 4.07
Bedroom 2
- Level: Second
- Dimensions: 2.84 x 3.4
Bedroom 3
- Level: Second
- Dimensions: 1.61 x 2.41
Bedroom 4
- Level: Third
- Dimensions: 3.77 x 3.89
Bathroom
- Level: Second
- Dimensions: 2.57 x 3.44
Bathroom
- Level: Basement
- Dimensions: 1.46 x 2.02
Dining room
- Level: Main
- Dimensions: 3.65 x 3.97
Kitchen
- Level: Main
- Dimensions: 2.06 x 3.65
Living room
- Level: Main
- Dimensions: 3.74 x 3.71
Other
- Level: Third
- Dimensions: 0.82 x 2.12
Sunroom
- Level: Main
- Dimensions: 2.32 x 1.79
Utility room
- Level: Basement
- Dimensions: 3.98 x 7.48
Heating
- Forced Air, Gas
Cooling
- Central Air
Appliances
- Included: Water Heater
Features
- Storage
- Basement: Separate Entrance,Unfinished
- Has fireplace: Yes
Interior area
- Living area range: 1100-1500 null
Video & virtual tour
Property
Parking
- Parking features: Other
Features
- Stories: 3
- Pool features: None
Lot
- Size: 1,488 Square Feet
- Features: School, Rec./Commun.Centre, Public Transit, Park, Clear View
Construction
Type & style
- Home type: SingleFamily
- Property subtype: Single Family Residence
Materials
- Aluminum Siding, Brick
- Foundation: Unknown
- Roof: Asphalt Rolled,Asphalt Shingle
Utilities & green energy
- Sewer: Sewer
Community & HOA
Location
- Region: Toronto
Financial & listing details
- Annual tax amount: C$6,337
- Date on market: 10/2/2025
By pressing Contact Agent, you agree that the real estate professional identified above may call/text you about your search, which may involve use of automated means and pre-recorded/artificial voices. You don't need to consent as a condition of buying any property, goods, or services. Message/data rates may apply. You also agree to our Terms of Use. Zillow does not endorse any real estate professionals. We may share information about your recent and future site activity with your agent to help them understand what you're looking for in a home.
Price history
Price history
Price history is unavailable.
Public tax history
Public tax history
Tax history is unavailable.Climate risks
Neighborhood: Trinity
Nearby schools
GreatSchools rating
No schools nearby
We couldn't find any schools near this home.
- Loading
