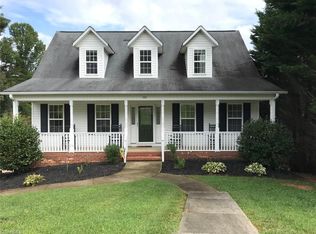Sold for $430,000 on 09/30/25
$430,000
123 Greenbriar St, Mount Airy, NC 27030
3beds
2,315sqft
Stick/Site Built, Residential, Single Family Residence
Built in 1977
1.12 Acres Lot
$427,500 Zestimate®
$--/sqft
$2,140 Estimated rent
Home value
$427,500
$406,000 - $449,000
$2,140/mo
Zestimate® history
Loading...
Owner options
Explore your selling options
What's special
Beautiful well maintained 3BR/3BA, 1 story home on Cross Creek Country Club Golf Course – Includes Extra Lot bringing total acres to 1.12! On a quiet cul-de-sac with minimal traffic. Move-in ready home Offers comfort, space, & scenic golf course views. 2 car attached main level garage opens into breakfast nook with main level laundry room to the left in Spacious kitchen with granite countertops. Separate dining room, Two beautifully remodeled bathrooms with marble countertops, Large bsmt is partially finished—perfect for a rec room, home office, or workshop, New heat pump/central air in 2025, All appliances convey: refrig, stove, microwave, dishwasher, washer/dryer. Ext Features: Durable, low-maintenance Trex decking—ideal for entertaining or relaxing outdoors. Scenic setting on the CCCC golf course. Additional Info: Furnishings and TVs are negotiable. This move-in ready home offers golf course living with modern updates & room to expand. Schedule your showing today!
Zillow last checked: 8 hours ago
Listing updated: September 30, 2025 at 05:46pm
Listed by:
Eric Hodges 336-374-9658,
Hodges Realty
Bought with:
Eric Hodges, 233824
Hodges Realty
Source: Triad MLS,MLS#: 1184894 Originating MLS: Winston-Salem
Originating MLS: Winston-Salem
Facts & features
Interior
Bedrooms & bathrooms
- Bedrooms: 3
- Bathrooms: 3
- Full bathrooms: 3
- Main level bathrooms: 3
Primary bedroom
- Level: Main
- Dimensions: 11.17 x 14.92
Bedroom 2
- Level: Main
- Dimensions: 13.92 x 10.5
Bedroom 3
- Level: Main
- Dimensions: 11.42 x 11.08
Breakfast
- Level: Main
- Dimensions: 7.58 x 8.5
Dining room
- Level: Main
- Dimensions: 10.92 x 10.58
Kitchen
- Level: Main
- Dimensions: 15.83 x 10.58
Laundry
- Level: Main
- Dimensions: 11.5 x 5.5
Living room
- Level: Main
- Dimensions: 19.5 x 15.42
Heating
- Heat Pump, Electric
Cooling
- Central Air, Heat Pump
Appliances
- Included: Dishwasher, Remarks, Free-Standing Range, Electric Water Heater
Features
- Solid Surface Counter
- Basement: Partially Finished, Basement
- Number of fireplaces: 2
- Fireplace features: Den, Living Room
Interior area
- Total structure area: 2,907
- Total interior livable area: 2,315 sqft
- Finished area above ground: 1,702
- Finished area below ground: 613
Property
Parking
- Total spaces: 2
- Parking features: Garage, Attached
- Attached garage spaces: 2
Features
- Levels: One
- Stories: 1
- Pool features: None
Lot
- Size: 1.12 Acres
- Features: City Lot, Cul-De-Sac, On Golf Course
Details
- Parcel number: 502219611070 & 502219602
- Zoning: R20
- Special conditions: Owner Sale
Construction
Type & style
- Home type: SingleFamily
- Property subtype: Stick/Site Built, Residential, Single Family Residence
Materials
- Stone, Vinyl Siding
Condition
- Year built: 1977
Utilities & green energy
- Sewer: Public Sewer, Septic Tank
- Water: Public
Community & neighborhood
Location
- Region: Mount Airy
- Subdivision: Cross Creek
Other
Other facts
- Listing agreement: Exclusive Right To Sell
Price history
| Date | Event | Price |
|---|---|---|
| 9/30/2025 | Sold | $430,000-4.2% |
Source: | ||
| 9/10/2025 | Pending sale | $449,000 |
Source: | ||
| 9/2/2025 | Price change | $449,000-4.3% |
Source: | ||
| 8/13/2025 | Price change | $469,000-2.1% |
Source: | ||
| 7/28/2025 | Price change | $479,000-4% |
Source: | ||
Public tax history
| Year | Property taxes | Tax assessment |
|---|---|---|
| 2025 | $1,701 +5.5% | $270,910 +14.1% |
| 2024 | $1,612 | $237,430 |
| 2023 | $1,612 | $237,430 |
Find assessor info on the county website
Neighborhood: 27030
Nearby schools
GreatSchools rating
- 3/10Jones ElementaryGrades: 3-5Distance: 1.8 mi
- 9/10Mount Airy MiddleGrades: 6-8Distance: 3.5 mi
- 6/10Mount Airy HighGrades: 9-12Distance: 2.2 mi

Get pre-qualified for a loan
At Zillow Home Loans, we can pre-qualify you in as little as 5 minutes with no impact to your credit score.An equal housing lender. NMLS #10287.
