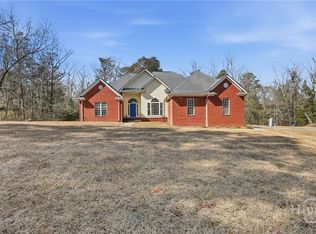Beautiful low country style home with full wrap porch, metal roof and wonderful outdoor entertainment space with its own brick and mortar fireplace/cook area. This home is nestled into 5 wooded and private acres with no restrictions. Enter into a full great room featuring hardwood floors, dining area and spacious kitchen with large breakfast bar. Spacious downstairs master with ensuite bath, sep shower and jetted tub. Upstairs landing is large enough for flex space, 2 bedrooms and another full bath. Half bath conveniently located downstairs for your guests. This offers the best of both worlds, peaceful retreat and only minutes to Rincon & Springfield conveniences. Location offers a quick commute to 21/I95, Gulfstream, Pooler and downtown. A must see property.
This property is off market, which means it's not currently listed for sale or rent on Zillow. This may be different from what's available on other websites or public sources.
