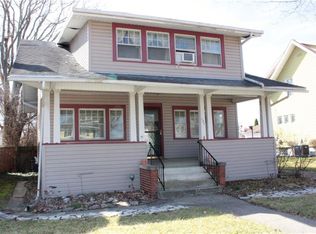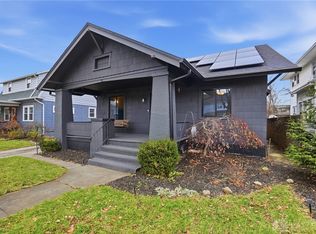Sold for $212,500
Zestimate®
$212,500
123 Hampton Pl, Springfield, OH 45504
3beds
1,528sqft
Single Family Residence
Built in 1930
5,998.21 Square Feet Lot
$212,500 Zestimate®
$139/sqft
$1,520 Estimated rent
Home value
$212,500
$198,000 - $230,000
$1,520/mo
Zestimate® history
Loading...
Owner options
Explore your selling options
What's special
Opportunity is knocking! You will feel right at home in this lovely home in the Ridgewood area. One of the first fully planned suburbs in America! To date, it remains a very desirable location in our town. The sellers have been here for over 50 years! Having raised a family here, the home has some very nice features, such as a bedroom and family room in the basement with a very nice bathroom that includes a step-in shower and great natural lighting as well through the glass block window there. The kitchen has been updated and loaded with cabinet space, a bench-style table, which creates a pleasant eat-in style area with storage for all of the bookbags or whatever you may need to store there. However, don’t forget the home also has a formal dining room! On the second floor, a spacious and updated bathroom has both a step-in shower as well a Jacuzzi bathtub, a newer sink, and updated toilets in both bathrooms. On the 2nd floor, there are three bedrooms, a full bath, and access to an attic. The furnace and air conditioning are new within the last 3 years; the hot water tank is also newer. The plumbing and electrical systems have also been updated. The backyard has a spacious back patio. There is even a basketball backboard set up for shooting practice!
Zillow last checked: 8 hours ago
Listing updated: October 16, 2025 at 03:30pm
Listed by:
Lisa Smedley 937-408-7888,
Home City Real Estate
Bought with:
Myles Greely, 2020004590
Keller Williams Community Part
Source: DABR MLS,MLS#: 942231 Originating MLS: Dayton Area Board of REALTORS
Originating MLS: Dayton Area Board of REALTORS
Facts & features
Interior
Bedrooms & bathrooms
- Bedrooms: 3
- Bathrooms: 2
- Full bathrooms: 2
Bedroom
- Level: Second
- Dimensions: 15 x 12
Bedroom
- Level: Second
- Dimensions: 12 x 11
Bedroom
- Level: Second
- Dimensions: 11 x 10
Dining room
- Level: Main
- Dimensions: 11 x 11
Kitchen
- Level: Main
- Dimensions: 14 x 12
Living room
- Level: Main
- Dimensions: 27 x 13
Heating
- Forced Air, Natural Gas
Cooling
- Central Air
Features
- Basement: Full,Partially Finished
Interior area
- Total structure area: 1,528
- Total interior livable area: 1,528 sqft
Property
Parking
- Total spaces: 1
- Parking features: Garage, One Car Garage
- Garage spaces: 1
Features
- Levels: Two
- Stories: 2
Lot
- Size: 5,998 sqft
- Dimensions: 50 x 120
Details
- Parcel number: 3400700036207006
- Zoning: Residential
- Zoning description: Residential
Construction
Type & style
- Home type: SingleFamily
- Property subtype: Single Family Residence
Condition
- Year built: 1930
Community & neighborhood
Location
- Region: Springfield
- Subdivision: Ridgewood
Price history
| Date | Event | Price |
|---|---|---|
| 10/14/2025 | Sold | $212,500-1.1%$139/sqft |
Source: | ||
| 9/11/2025 | Contingent | $214,900$141/sqft |
Source: | ||
| 9/4/2025 | Price change | $214,900-1%$141/sqft |
Source: | ||
| 8/26/2025 | Listed for sale | $217,000$142/sqft |
Source: | ||
Public tax history
| Year | Property taxes | Tax assessment |
|---|---|---|
| 2024 | $1,862 +1% | $47,420 |
| 2023 | $1,844 -3.4% | $47,420 |
| 2022 | $1,909 +14.4% | $47,420 +18.6% |
Find assessor info on the county website
Neighborhood: 45504
Nearby schools
GreatSchools rating
- 6/10Snowhill Elementary SchoolGrades: K-6Distance: 0.7 mi
- 4/10Roosevelt Middle SchoolGrades: 7-8Distance: 0.7 mi
- 4/10Springfield High SchoolGrades: 9-12Distance: 0.7 mi
Schools provided by the listing agent
- District: Springfield
Source: DABR MLS. This data may not be complete. We recommend contacting the local school district to confirm school assignments for this home.

Get pre-qualified for a loan
At Zillow Home Loans, we can pre-qualify you in as little as 5 minutes with no impact to your credit score.An equal housing lender. NMLS #10287.

