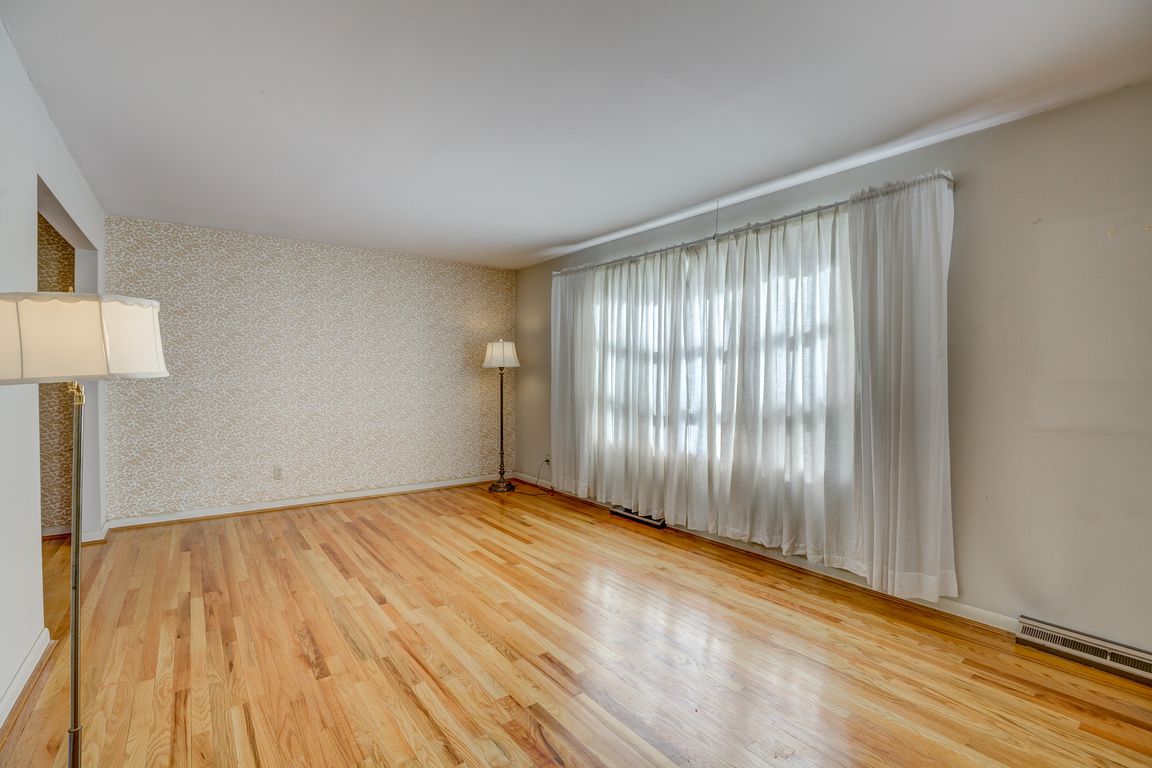
For sale
$378,800
4beds
1,900sqft
123 Highview Dr, Fort Thomas, KY 41075
4beds
1,900sqft
Single family residence, residential
Built in 1964
0.38 Acres
2 Garage spaces
$199 price/sqft
What's special
Charming brick fireplaceUnfinished half bathLarge covered porchGenerous floor planHardwood floors
Looking for the perfect investment in Fort Thomas? Here it is! Within walking distance to Moyer, this spacious 4-bedroom, 2.5-bath home is full of potential. Hardwood floors flow throughout the main level, highlighting timeless character alongside a charming brick fireplace and large covered porch. You'll love the unfinished half bath in ...
- 1 day |
- 1,535 |
- 61 |
Likely to sell faster than
Source: NKMLS,MLS#: 637094
Travel times
Living Room
Kitchen
Family Room
Dining Room
Zillow last checked: 7 hours ago
Listing updated: October 13, 2025 at 12:44pm
Listed by:
The Cindy Shetterly Team 859-743-0212,
Keller Williams Realty Services
Source: NKMLS,MLS#: 637094
Facts & features
Interior
Bedrooms & bathrooms
- Bedrooms: 4
- Bathrooms: 3
- Full bathrooms: 2
- 1/2 bathrooms: 1
Primary bedroom
- Features: Hardwood Floors, Wood Flooring, Window Treatments, Bath Adjoins
- Level: Second
- Area: 198
- Dimensions: 18 x 11
Bedroom 2
- Features: Hardwood Floors, Wood Flooring
- Level: Second
- Area: 154
- Dimensions: 14 x 11
Bedroom 3
- Features: Hardwood Floors, Wood Flooring
- Level: Second
- Area: 169
- Dimensions: 13 x 13
Bedroom 4
- Features: Wood Flooring, Hardwood Floors
- Level: Second
- Area: 117
- Dimensions: 13 x 9
Bathroom 2
- Features: Full Finished Half Bath
- Level: First
- Area: 20
- Dimensions: 5 x 4
Bathroom 3
- Features: Full Finished Bath, Tub With Shower
- Level: Second
- Area: 35
- Dimensions: 7 x 5
Other
- Description: Wet bar
- Features: Built-in Features, See Remarks, Tile Flooring, Walk-Out Access
- Level: Lower
- Area: 528
- Dimensions: 24 x 22
Dining room
- Features: Chandelier, Hardwood Floors, Wood Flooring
- Level: First
- Area: 88
- Dimensions: 11 x 8
Family room
- Description: Built-In's
- Features: Fireplace(s), Hardwood Floors, Recessed Lighting, See Remarks, Wood Flooring, Walk-Out Access
- Level: First
- Area: 253
- Dimensions: 23 x 11
Kitchen
- Features: Breakfast Bar, Eat-in Kitchen, Solid Surface Counters, Wood Cabinets
- Level: First
- Area: 132
- Dimensions: 12 x 11
Living room
- Features: Hardwood Floors, Wood Flooring
- Level: First
- Area: 252
- Dimensions: 21 x 12
Primary bath
- Features: Shower
- Level: Second
- Area: 63
- Dimensions: 9 x 7
Heating
- Forced Air
Cooling
- Central Air
Appliances
- Included: Electric Oven, Dishwasher, Refrigerator
Features
- Laminate Counters, Storage, High Speed Internet, Natural Woodwork, Wet Bar
- Windows: Aluminum Frames, Bay Window(s)
- Basement: Full
- Number of fireplaces: 1
- Fireplace features: Wood Burning
Interior area
- Total structure area: 1,900
- Total interior livable area: 1,900 sqft
Property
Parking
- Total spaces: 2
- Parking features: Driveway, Garage
- Garage spaces: 2
- Has uncovered spaces: Yes
Features
- Levels: Two
- Stories: 2
- Patio & porch: Patio, Porch
- Exterior features: Private Yard
- Has view: Yes
- View description: Neighborhood
Lot
- Size: 0.38 Acres
Details
- Parcel number: 9999915609.00
- Zoning description: Residential
Construction
Type & style
- Home type: SingleFamily
- Architectural style: Traditional
- Property subtype: Single Family Residence, Residential
Materials
- Aluminum Siding, Brick
- Foundation: Poured Concrete
- Roof: Shingle
Condition
- Existing Structure
- New construction: No
- Year built: 1964
Utilities & green energy
- Sewer: Public Sewer
- Water: Public
Community & HOA
HOA
- Has HOA: No
Location
- Region: Fort Thomas
Financial & listing details
- Price per square foot: $199/sqft
- Tax assessed value: $235,000
- Annual tax amount: $811
- Date on market: 10/13/2025
- Road surface type: Paved