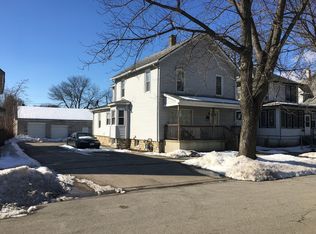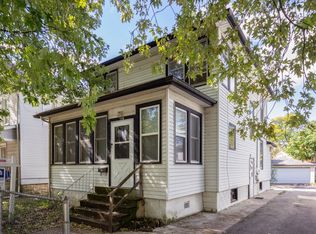Closed
$225,000
123 Hobbs Ave, Joliet, IL 60433
3beds
1,664sqft
Single Family Residence
Built in 1900
7,920 Square Feet Lot
$226,400 Zestimate®
$135/sqft
$2,188 Estimated rent
Home value
$226,400
$208,000 - $247,000
$2,188/mo
Zestimate® history
Loading...
Owner options
Explore your selling options
What's special
If you're looking for a ready to move in home this is it. It offers three bedrooms and two full renovated baths. There is a first floor bedroom with access to a Jack and Jill bath and a huge first floor master bedroom that has a vaulted ceiling. The kitchen has been remodeled and offers a breakfast bar and is open to the massive eating area. There is a huge living room for this large family and friend gatherings. The bedrooms are expansive and there is also a sitting room that is graced with two nooks, 19' x 7' and 3' x 3'. The bonus room could be used as a guest room, study, or game room, or whatever fits the new owners family dynamics. The exterior is maintenance free. There are two covered porches, the front porch is 20' x 5' and the rear porch has been completely rebuilt and is 16' x 4'. The back yard fencing has been just replaced. There is a basement with a walk-in crawl space. This home is definitely a must see. The A/C is AS-IS and the sellers are offering a $2,000 credit to repair or replace it.
Zillow last checked: 8 hours ago
Listing updated: September 30, 2025 at 04:21pm
Listing courtesy of:
Robert Vergo 815-725-1700,
Karges Realty
Bought with:
Armando Acosta
NextHome Acosta
Source: MRED as distributed by MLS GRID,MLS#: 12416665
Facts & features
Interior
Bedrooms & bathrooms
- Bedrooms: 3
- Bathrooms: 2
- Full bathrooms: 2
Primary bedroom
- Features: Flooring (Carpet)
- Level: Main
- Area: 336 Square Feet
- Dimensions: 21X16
Bedroom 2
- Features: Flooring (Carpet)
- Level: Main
- Area: 132 Square Feet
- Dimensions: 12X11
Bedroom 3
- Features: Flooring (Carpet)
- Level: Second
- Area: 132 Square Feet
- Dimensions: 12X11
Bonus room
- Features: Flooring (Carpet)
- Level: Second
- Area: 247 Square Feet
- Dimensions: 19X13
Eating area
- Features: Flooring (Ceramic Tile)
- Level: Main
- Area: 140 Square Feet
- Dimensions: 14X10
Kitchen
- Features: Kitchen (Galley), Flooring (Ceramic Tile)
- Level: Main
- Area: 156 Square Feet
- Dimensions: 13X12
Living room
- Features: Flooring (Ceramic Tile)
- Level: Main
- Area: 247 Square Feet
- Dimensions: 19X13
Sitting room
- Features: Flooring (Carpet)
- Level: Second
- Area: 128 Square Feet
- Dimensions: 16X8
Heating
- Natural Gas, Forced Air
Cooling
- Central Air
Appliances
- Included: Range, Refrigerator
Features
- 1st Floor Bedroom, 1st Floor Full Bath
- Basement: Unfinished,Full
Interior area
- Total structure area: 0
- Total interior livable area: 1,664 sqft
Property
Parking
- Total spaces: 2
- Parking features: Asphalt, Driveway, On Site, Owned
- Has uncovered spaces: Yes
Accessibility
- Accessibility features: No Disability Access
Features
- Stories: 2
- Fencing: Fenced
Lot
- Size: 7,920 sqft
- Dimensions: 60 X 132
Details
- Parcel number: 3007152150200000
- Special conditions: None
Construction
Type & style
- Home type: SingleFamily
- Property subtype: Single Family Residence
Materials
- Vinyl Siding
- Foundation: Stone
- Roof: Asphalt
Condition
- New construction: No
- Year built: 1900
Utilities & green energy
- Electric: Circuit Breakers
- Sewer: Public Sewer, Storm Sewer
- Water: Public
Community & neighborhood
Community
- Community features: Curbs, Sidewalks, Street Lights, Street Paved
Location
- Region: Joliet
- Subdivision: Akins
Other
Other facts
- Listing terms: FHA
- Ownership: Fee Simple
Price history
| Date | Event | Price |
|---|---|---|
| 9/30/2025 | Sold | $225,000+13.1%$135/sqft |
Source: | ||
| 8/17/2025 | Pending sale | $199,000$120/sqft |
Source: | ||
| 8/13/2025 | Listed for sale | $199,000$120/sqft |
Source: | ||
Public tax history
Tax history is unavailable.
Neighborhood: Southeast Joliet
Nearby schools
GreatSchools rating
- 4/10Woodland Elementary SchoolGrades: K-5Distance: 0.2 mi
- 4/10Washington Jr High & Academy PrgmGrades: 6-8Distance: 0.6 mi
- 2/10Joliet Central High SchoolGrades: 9-12Distance: 0.6 mi
Schools provided by the listing agent
- District: 86
Source: MRED as distributed by MLS GRID. This data may not be complete. We recommend contacting the local school district to confirm school assignments for this home.

Get pre-qualified for a loan
At Zillow Home Loans, we can pre-qualify you in as little as 5 minutes with no impact to your credit score.An equal housing lender. NMLS #10287.
Sell for more on Zillow
Get a free Zillow Showcase℠ listing and you could sell for .
$226,400
2% more+ $4,528
With Zillow Showcase(estimated)
$230,928
