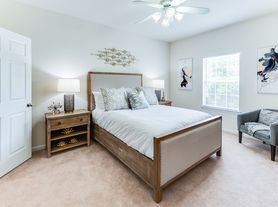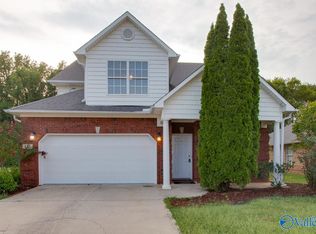If you need 5 bedrooms this is the home for you! Upstairs Bedroom could be a Private Guest Suite, Teen Suite or Bonus Rm w full bath. This home is Cozy & Spacious w rm for the whole family! Formal Living Rm has high ceilings & gas log Fireplace, Formal Dining Rm w Trey ceiling, Lots of windows for natural light. this full Brick Home has high end Custom Built amenities, hardwood floors, granite counters, Isolated Master Suite w Double walk in closets, Glamour Owners Suite with jetted soaking tub, Family Rm joins the Kitchen with Second Fireplace. Privacy Fenced back Yard with rm for all family activities, located on a Cul de Sac Lot.
Properties marked with this icon are provided courtesy of the Valley MLS IDX Database. Some or all of the listings displayed may not belong to the firm whose website is being visited.
All information provided is deemed reliable but is not guaranteed and should be independently verified.
Copyright 2022 Valley MLS
House for rent
$3,000/mo
123 Huston Ct, Huntsville, AL 35806
5beds
2,990sqft
Price may not include required fees and charges.
Singlefamily
Available now
-- Pets
Central air
-- Laundry
Attached garage parking
Electric, baseboard, central, fireplace
What's special
Gas log fireplaceSecond fireplaceTeen suitePrivate guest suiteBonus rmIsolated master suiteJetted soaking tub
- 13 days |
- -- |
- -- |
Travel times
Renting now? Get $1,000 closer to owning
Unlock a $400 renter bonus, plus up to a $600 savings match when you open a Foyer+ account.
Offers by Foyer; terms for both apply. Details on landing page.
Facts & features
Interior
Bedrooms & bathrooms
- Bedrooms: 5
- Bathrooms: 4
- Full bathrooms: 3
- 1/2 bathrooms: 1
Heating
- Electric, Baseboard, Central, Fireplace
Cooling
- Central Air
Appliances
- Included: Dishwasher, Disposal, Microwave, Range, Refrigerator
Features
- Has fireplace: Yes
Interior area
- Total interior livable area: 2,990 sqft
Property
Parking
- Parking features: Attached, Carport, Other
- Has attached garage: Yes
- Has carport: Yes
- Details: Contact manager
Features
- Exterior features: Carport, Curb/Gutters, Driveway-Concrete, Electric Water Heater, Garage-Attached, Garage-Three Car, Heating system: Baseboard, Heating system: Central 1, Heating system: Central 2, Heating: Electric, Security System, Sidewalk, Two
Details
- Parcel number: 1502100001092048
Construction
Type & style
- Home type: SingleFamily
- Property subtype: SingleFamily
Community & HOA
Location
- Region: Huntsville
Financial & listing details
- Lease term: 12 Months
Price history
| Date | Event | Price |
|---|---|---|
| 9/24/2025 | Listed for rent | $3,000+7.1%$1/sqft |
Source: ValleyMLS #21899937 | ||
| 3/31/2025 | Listing removed | $2,800$1/sqft |
Source: Zillow Rentals | ||
| 3/27/2025 | Listed for rent | $2,800$1/sqft |
Source: Zillow Rentals | ||
| 3/27/2025 | Listing removed | $2,800$1/sqft |
Source: ValleyMLS #21881137 | ||
| 3/12/2025 | Price change | $2,800-6.7%$1/sqft |
Source: ValleyMLS #21881137 | ||

