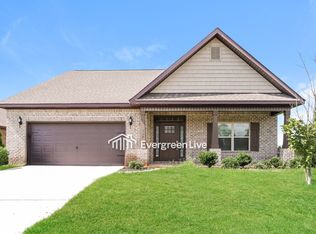Better than new one year old home with gorgeous open floor plan and upgrades to appreciate. Nestled in a large lot and conveniently located just a few steps from the community pool house. 15 minutes from Huntsville City Limits providing seclusion and still a great lifestyle.
Spacious Open Floorplan: Perfect for family living and entertaining, with a cozy family room, breakfast nook, and formal dining space. All upgraded fixtures.
Custom Features: The Kitchen Offers Granite countertops, tile backsplash, large island, stainless steel appliances, soft-close cabinetry, oil bronze hardware, and modern lighting deliver a designer touch.
Mother-In-Law Suite: Convenient downstairs bedroom and full bath provide comfort for guests or multigenerational living. Or use it as a Study.
Upstairs Retreat: Bonus Room space plus secondary bedrooms with walk-in closets and a master suite overlooking a private wooded lot.
Luxury Finishes: Elegant tile shower, high-top counters, and oil bronze package for a touch of sophistication. Light fixtures and Plumbing are top of the line!
Outdoor Living: You can now think about multiple ways to relax on a large covered patio with views of the quiet, treed backyard
No Smoking allowed. NO Pets.
Tenants are responsible of all utilities. Tenants must follow HOA rules and regulations in the community by keeping up the property exterior as it is required.
Air filters must be changed monthly. All other terms and conditions to be discussed before signing the lease.
House for rent
Accepts Zillow applications
$2,000/mo
123 Ivy Vine Dr, Toney, AL 35773
4beds
2,452sqft
Price may not include required fees and charges.
Single family residence
Available now
No pets
Central air
Hookups laundry
Attached garage parking
-- Heating
What's special
Mother-in-law suitePrivate wooded lotLarge islandHigh-top countersLarge lotModern lightingFormal dining space
- 10 days
- on Zillow |
- -- |
- -- |
Travel times
Facts & features
Interior
Bedrooms & bathrooms
- Bedrooms: 4
- Bathrooms: 3
- Full bathrooms: 3
Cooling
- Central Air
Appliances
- Included: Dishwasher, Microwave, Oven, Refrigerator, WD Hookup
- Laundry: Hookups
Features
- WD Hookup
- Flooring: Carpet, Hardwood, Tile
Interior area
- Total interior livable area: 2,452 sqft
Property
Parking
- Parking features: Attached
- Has attached garage: Yes
- Details: Contact manager
Features
- Exterior features: Side Walks
Construction
Type & style
- Home type: SingleFamily
- Property subtype: Single Family Residence
Community & HOA
Location
- Region: Toney
Financial & listing details
- Lease term: 1 Year
Price history
| Date | Event | Price |
|---|---|---|
| 7/28/2025 | Listing removed | $349,900$143/sqft |
Source: | ||
| 7/28/2025 | Listed for rent | $2,000$1/sqft |
Source: ValleyMLS #21895247 | ||
| 7/17/2025 | Price change | $349,900-5.4%$143/sqft |
Source: | ||
| 6/13/2025 | Price change | $369,900-1.1%$151/sqft |
Source: | ||
| 5/12/2025 | Listed for sale | $374,000-0.2%$153/sqft |
Source: | ||
![[object Object]](https://photos.zillowstatic.com/fp/097bd01ec69c16f61aff9d5ab6f5b6c0-p_i.jpg)
