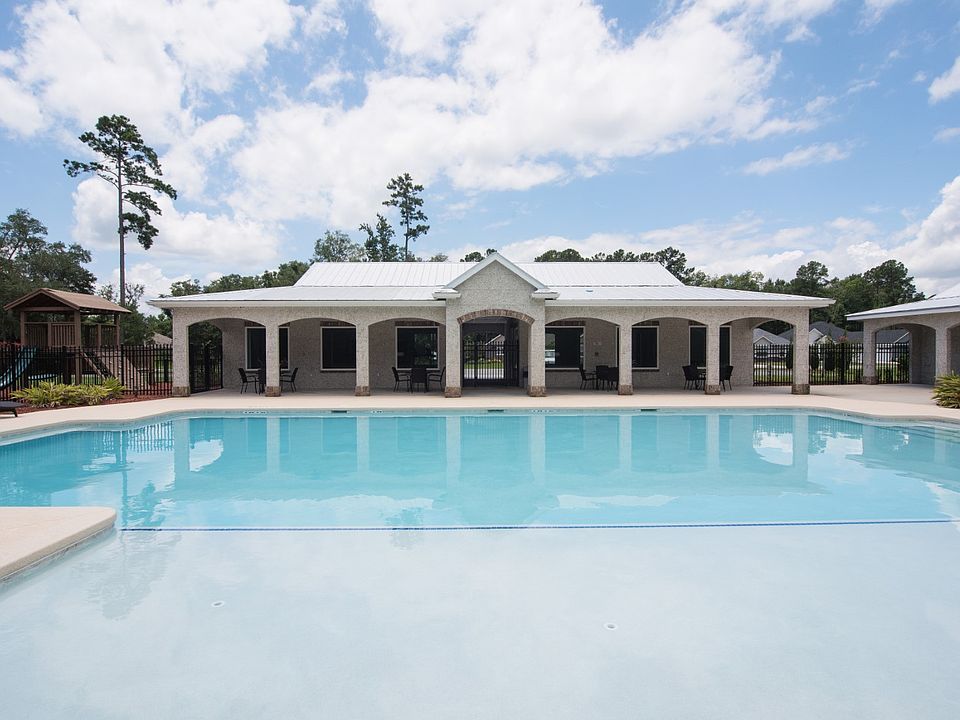Experience the pinnacle of luxury living in this brand-new, pond-front home located within the secure, gated community of Fiddler's Cove. This exquisite 4-bedroom, 3-bathroom residence showcases the superior craftsmanship Sawyer is renowned for, featuring elegant tile flooring, sophisticated tray ceilings, and detailed crown molding throughout. Gather around the cozy gas fireplace, flanked by custom built-in cabinetry, or unleash your inner chef in the dream kitchen, outfitted with custom cabinetry, gleaming quartz countertops, and an abundance of prep and storage space. This stunning home offers ample room to relax and entertain, with two distinct living areas and three generously sized bedrooms complemented by two full bathrooms. The master suite provides a private sanctuary, boasting dual vanities, a luxurious soaking tub, and a custom wood-shelved closet large enough to accommodate an extensive wardrobe. Step onto the expansive lanai and savor the tranquil pond views, creating your own personal oasis. Enjoy the ease of low-maintenance living with HOA benefits that include lawn care and irrigation, along with exclusive access to the community's refreshing pool and state-of-the-art fitness center. Don't let this incredible opportunity pass you by! Schedule your private tour today and discover why this Sawyer & Associates gem is the perfect place to call home.
Active
$699,900
123 Jake Colton Dr, Kingsland, GA 31548
4beds
3,004sqft
Single Family Residence
Built in 2024
0.37 Acres Lot
$695,900 Zestimate®
$233/sqft
$167/mo HOA
What's special
Cozy gas fireplaceTranquil pond viewsSophisticated tray ceilingsCustom built-in cabinetryDream kitchenElegant tile flooringGleaming quartz countertops
Call: (912) 617-9087
- 82 days |
- 88 |
- 7 |
Zillow last checked: 8 hours ago
Listing updated: September 25, 2025 at 10:06pm
Listed by:
Richard H Rowell III 912-674-0267,
Sawyer Realty
Source: GAMLS,MLS#: 10603309
Travel times
Facts & features
Interior
Bedrooms & bathrooms
- Bedrooms: 4
- Bathrooms: 3
- Full bathrooms: 3
- Main level bathrooms: 3
- Main level bedrooms: 4
Rooms
- Room types: Family Room, Foyer, Laundry
Dining room
- Features: Separate Room
Kitchen
- Features: Kitchen Island, Pantry, Solid Surface Counters
Heating
- Electric, Heat Pump
Cooling
- Electric, Ceiling Fan(s), Central Air
Appliances
- Included: Convection Oven, Dishwasher, Disposal, Gas Water Heater, Microwave, Oven/Range (Combo), Oven, Stainless Steel Appliance(s), Tankless Water Heater
- Laundry: In Hall
Features
- Bookcases, Double Vanity, High Ceilings, Master On Main Level, Separate Shower, Soaking Tub, Split Bedroom Plan, Tile Bath, Tray Ceiling(s), Walk-In Closet(s)
- Flooring: Carpet, Tile
- Windows: Double Pane Windows
- Basement: None
- Attic: Pull Down Stairs
- Number of fireplaces: 1
- Fireplace features: Family Room, Gas Starter
Interior area
- Total structure area: 3,004
- Total interior livable area: 3,004 sqft
- Finished area above ground: 3,004
- Finished area below ground: 0
Video & virtual tour
Property
Parking
- Total spaces: 3
- Parking features: Attached, Garage Door Opener, Garage
- Has attached garage: Yes
Features
- Levels: One
- Stories: 1
- Patio & porch: Patio, Porch
- Exterior features: Sprinkler System
- Has view: Yes
- View description: Lake
- Has water view: Yes
- Water view: Lake
- Waterfront features: Pond
- Frontage type: Lakefront
Lot
- Size: 0.37 Acres
- Features: Level
Details
- Parcel number: 106D 033
- Special conditions: Covenants/Restrictions
Construction
Type & style
- Home type: SingleFamily
- Architectural style: Ranch
- Property subtype: Single Family Residence
Materials
- Stone, Stucco
- Foundation: Slab
- Roof: Composition
Condition
- New Construction
- New construction: Yes
- Year built: 2024
Details
- Builder name: Sawyer & Associates
- Warranty included: Yes
Utilities & green energy
- Sewer: Public Sewer
- Water: Public
- Utilities for property: Cable Available, Propane, Sewer Connected, Underground Utilities
Green energy
- Energy efficient items: Insulation, Thermostat
Community & HOA
Community
- Features: Gated, Lake, Park, Fitness Center, Playground, Pool, Sidewalks, Street Lights
- Security: Carbon Monoxide Detector(s), Gated Community, Smoke Detector(s)
- Subdivision: Fiddler's Cove
HOA
- Has HOA: Yes
- Services included: Facilities Fee, Maintenance Grounds, Management Fee, Private Roads, Swimming
- HOA fee: $2,000 annually
Location
- Region: Kingsland
Financial & listing details
- Price per square foot: $233/sqft
- Annual tax amount: $587
- Date on market: 9/12/2025
- Cumulative days on market: 75 days
- Listing agreement: Exclusive Right To Sell
- Listing terms: Cash,Conventional,FHA,VA Loan
About the community
Coastal Georgia is a mesmerizing locale of golden marshes, meandering waterways and southern hospitality. Laurel Island Plantation blends this compelling low country lifestyle with a convenient location just five minutes from I-95 and 20 minutes from Jacksonville International Airport. The renowned Golden Isles of Georgia lie within a 45-minute drive. The beauty, hospitality and architectural charm of downtown historic Savannah are only 90 minutes away.
Source: Sawyer Realty & Custom Homes

