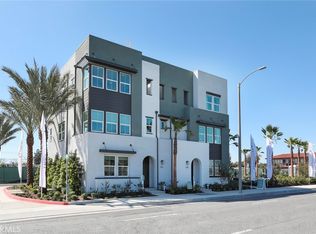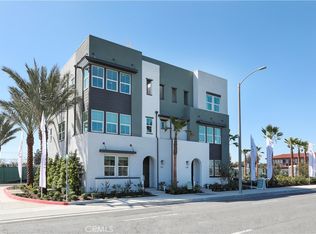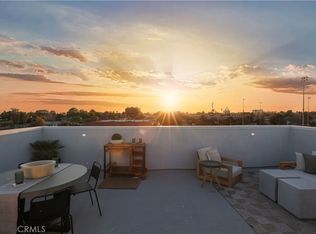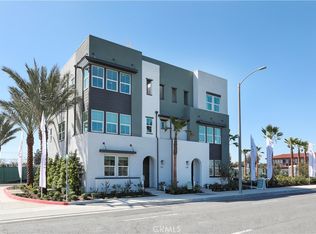Sold for $1,310,000 on 06/12/25
Listing Provided by:
Janis Randazzo DRE #01102869 7142902385,
Strategic Sales & Mkt. Grp.Inc
Bought with: None MRML
$1,310,000
123 Jessup Way, Tustin, CA 92780
4beds
2,017sqft
Townhouse
Built in 2025
2,100 Square Feet Lot
$1,336,900 Zestimate®
$649/sqft
$-- Estimated rent
Home value
$1,336,900
$1.23M - $1.44M
Not available
Zestimate® history
Loading...
Owner options
Explore your selling options
What's special
The only new construction community in beautiful Tustin- views to Columbus Tustin Park and a short walk to Old Town Tustin. This PAIRED home allows you to choose your own interior finishes. Fix your price now for a Summer 2025 move-in while interest rates continue to drop! This Plan 2 townhome offers four bedrooms, one at the entry level with a full bathroom, plus a FABULOUS ROOFTOP DECK, (over 500 SF) with panoramic views of the Tustin Hills, City lights, sunsets and more! Enjoy a full ensuite bedroom at the entry level right from the entry way and direct access two car, side by side garage. Upstairs you will be wowed by the large great room, dining area and fabulous gourmet kitchen with island. Included in your new home are your choice of kitchen cabinets, quartz countertops, stainless steel appliances, designer selected flooring packages and solar, all in this price! Light and bright end location with plenty of windows and a guest powder room too!. Upstairs there is a large primary room with walk-in shower, dual sinks and a large walk-in closet plus two more bedrooms with a shared bathroom including tub. Enjoy the convenient laundry room with linen cabinet. Completed with state of the art construction with structured wiring to keep you connected. SOLAR PANELS INCLUDED!
Enjoy a lock & leave lifestyle and low maintenance living with our gated & private outside lounge area maintained by the community association. Tustin boasts a highly rated, distinguished school system, low taxes (no CFD or Mello-Roos) and a central location... just steps away from Old Town Tustin, which offers shopping, fine dining, entertainment and a great place to just unwind. Located a short drive/minutes to the beach, South Coast Plaza, Angel Stadium, Disneyland and all major business & shopping hubs such as Irvine Spectrum and Fashion Island. Like to travel? John Wayne airport is less than 7 miles away from your new front door. Enjoy the benefits of new construction and warranties that come with owning a new home.
Pictures are of the model home
Zillow last checked: 8 hours ago
Listing updated: June 13, 2025 at 11:21am
Listing Provided by:
Janis Randazzo DRE #01102869 7142902385,
Strategic Sales & Mkt. Grp.Inc
Bought with:
NONE NONE, DRE #N/A
None MRML
Source: CRMLS,MLS#: PW25012666 Originating MLS: California Regional MLS
Originating MLS: California Regional MLS
Facts & features
Interior
Bedrooms & bathrooms
- Bedrooms: 4
- Bathrooms: 4
- Full bathrooms: 3
- 1/2 bathrooms: 1
- Main level bathrooms: 1
- Main level bedrooms: 1
Primary bedroom
- Features: Primary Suite
Bedroom
- Features: Bedroom on Main Level
Bathroom
- Features: Dual Sinks, Full Bath on Main Level, Low Flow Plumbing Fixtures, Quartz Counters, Separate Shower, Walk-In Shower
Kitchen
- Features: Kitchen Island, Kitchen/Family Room Combo, Quartz Counters, Self-closing Cabinet Doors, Self-closing Drawers, Walk-In Pantry
Other
- Features: Walk-In Closet(s)
Pantry
- Features: Walk-In Pantry
Heating
- Central
Cooling
- Central Air
Appliances
- Included: Dishwasher, Disposal, Gas Oven, Gas Range, High Efficiency Water Heater, Microwave, Tankless Water Heater, Water To Refrigerator, Water Heater
- Laundry: Stacked, Upper Level
Features
- Breakfast Bar, Separate/Formal Dining Room, Open Floorplan, Pantry, Quartz Counters, Wired for Data, Bedroom on Main Level, Primary Suite, Walk-In Pantry, Walk-In Closet(s)
- Flooring: Carpet, Laminate, See Remarks
- Windows: Low-Emissivity Windows, Screens
- Has fireplace: No
- Fireplace features: None
- Common walls with other units/homes: 1 Common Wall
Interior area
- Total interior livable area: 2,017 sqft
Property
Parking
- Total spaces: 2
- Parking features: Door-Multi, Direct Access, Garage, No Driveway, Private, Garage Faces Rear, Side By Side
- Attached garage spaces: 2
Accessibility
- Accessibility features: None
Features
- Levels: Three Or More
- Stories: 3
- Entry location: 1
- Patio & porch: Deck, Rooftop, See Remarks
- Exterior features: Rain Gutters
- Pool features: None
- Spa features: None
- Fencing: Block
- Has view: Yes
- View description: City Lights, Hills
Lot
- Size: 2,100 sqft
- Features: 31-35 Units/Acre, Level, Near Park
Details
- Special conditions: Standard
Construction
Type & style
- Home type: Townhouse
- Architectural style: Modern
- Property subtype: Townhouse
- Attached to another structure: Yes
Materials
- Asphalt
- Foundation: Slab, Tie Down
- Roof: Composition,See Remarks
Condition
- Building Permit,Under Construction
- New construction: Yes
- Year built: 2025
Details
- Builder model: Plan 2X
- Builder name: Intracorp Homes
Utilities & green energy
- Electric: Photovoltaics on Grid
- Sewer: Public Sewer
- Water: Public
- Utilities for property: Sewer Connected, See Remarks, Underground Utilities
Community & neighborhood
Security
- Security features: Prewired, Fire Detection System, Fire Rated Drywall, Fire Sprinkler System, Smoke Detector(s)
Community
- Community features: Sidewalks, Urban, Park
Location
- Region: Tustin
- Subdivision: The Jessup
HOA & financial
HOA
- Has HOA: Yes
- HOA fee: $299 monthly
- Amenities included: Maintenance Grounds, Insurance, Maintenance Front Yard, Barbecue
- Association name: The Jessup
- Association phone: 949-367-9430
Other
Other facts
- Listing terms: Cash,Cash to New Loan,Conventional,Fannie Mae,VA Loan
- Road surface type: Paved
Price history
| Date | Event | Price |
|---|---|---|
| 6/12/2025 | Sold | $1,310,000+2.3%$649/sqft |
Source: | ||
| 2/28/2025 | Pending sale | $1,280,990$635/sqft |
Source: | ||
| 2/22/2025 | Contingent | $1,280,990$635/sqft |
Source: | ||
| 1/31/2025 | Price change | $1,280,990-2.3%$635/sqft |
Source: | ||
| 1/17/2025 | Listed for sale | $1,310,990$650/sqft |
Source: | ||
Public tax history
Tax history is unavailable.
Neighborhood: 92780
Nearby schools
GreatSchools rating
- 6/10Guin Foss Elementary SchoolGrades: K-5Distance: 0.8 mi
- 8/10Columbus Tustin Middle SchoolGrades: 6-8Distance: 0.2 mi
- 10/10Foothill High SchoolGrades: 9-12Distance: 1.9 mi
Get a cash offer in 3 minutes
Find out how much your home could sell for in as little as 3 minutes with a no-obligation cash offer.
Estimated market value
$1,336,900
Get a cash offer in 3 minutes
Find out how much your home could sell for in as little as 3 minutes with a no-obligation cash offer.
Estimated market value
$1,336,900



