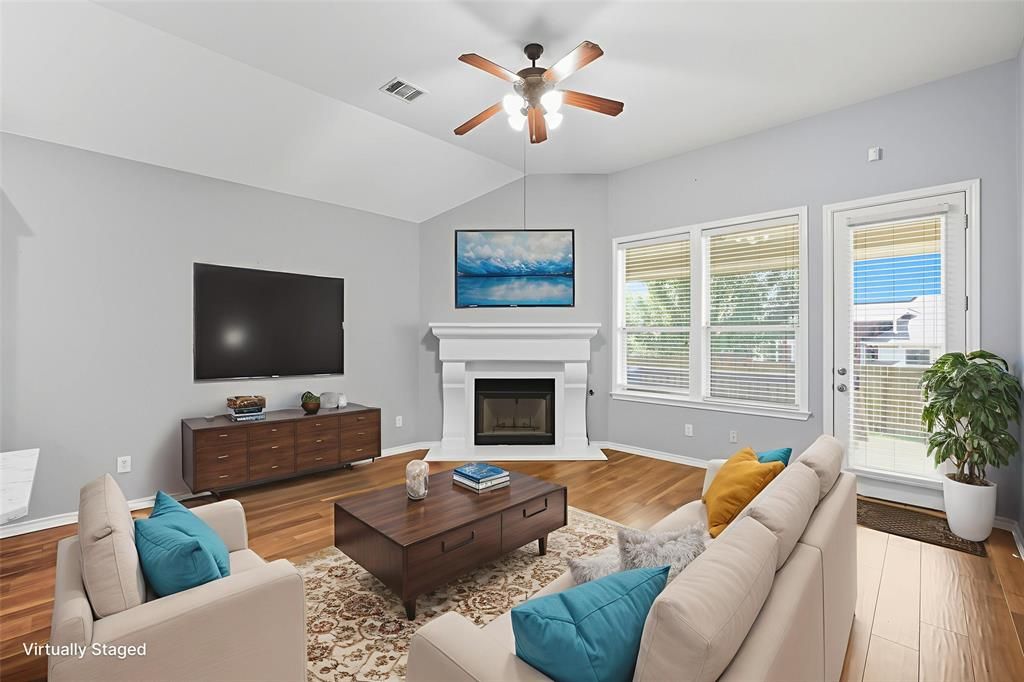Open: Sun 1pm-3pm

ActivePrice cut: $15K (10/8)
$485,000
4beds
2,911sqft
123 Justin Leonard Dr, Round Rock, TX 78664
4beds
2,911sqft
Single family residence
Built in 2006
7,078 sqft
2 Attached garage spaces
$167 price/sqft
$150 quarterly HOA fee
What's special
Striking fireplaceVersatile loftLush backyardSpacious bedroomsSpa-like retreatWide entryShaker cabinets
Welcome to this beautifully updated two-story in Forest Creek, where comfort meets style at every turn. A wide entry opens to flexible living and dining spaces, leading to a stunning kitchen with marble counters, shaker cabinets, navy tile, and double ovens. The airy living room boasts vaulted ceilings and a striking ...
- 49 days |
- 840 |
- 31 |
Source: Unlock MLS,MLS#: 2812488
Travel times
Living Room
Kitchen
Primary Bedroom
Zillow last checked: 7 hours ago
Listing updated: October 29, 2025 at 05:16am
Listed by:
Kyle Pfaffe (512) 335-1104,
T J Lewis Real Estate (512) 335-1104,
Topher Rogers (512) 914-2427,
T J Lewis Real Estate
Source: Unlock MLS,MLS#: 2812488
Facts & features
Interior
Bedrooms & bathrooms
- Bedrooms: 4
- Bathrooms: 3
- Full bathrooms: 3
- Main level bedrooms: 3
Heating
- Central, Fireplace(s)
Cooling
- Ceiling Fan(s), Central Air
Appliances
- Included: Dishwasher, Disposal, Dryer, Freezer, Induction Cooktop, Microwave, Gas Oven, Double Oven, Plumbed For Ice Maker, Refrigerator, Self Cleaning Oven, Stainless Steel Appliance(s), Washer, Washer/Dryer, Gas Water Heater, Water Softener Owned
Features
- Bidet, Breakfast Bar, Ceiling Fan(s), High Ceilings, Chandelier, Granite Counters, Electric Dryer Hookup, Entrance Foyer, French Doors, Multiple Dining Areas, Multiple Living Areas, Open Floorplan, Pantry, Primary Bedroom on Main, Recessed Lighting, Soaking Tub, Storage, Walk-In Closet(s), Washer Hookup
- Flooring: Marble, No Carpet, Tile, Vinyl
- Windows: Blinds, Double Pane Windows, Screens
- Number of fireplaces: 1
- Fireplace features: Living Room
Interior area
- Total interior livable area: 2,911 sqft
Video & virtual tour
Property
Parking
- Total spaces: 2
- Parking features: Attached, Driveway, Garage, Garage Door Opener, Garage Faces Front
- Attached garage spaces: 2
Accessibility
- Accessibility features: None
Features
- Levels: Two
- Stories: 2
- Patio & porch: Covered, Deck, Patio, Rear Porch
- Exterior features: Barbecue, Lighting, No Exterior Steps, Private Yard
- Pool features: None
- Fencing: Back Yard, Wood
- Has view: Yes
- View description: Neighborhood, Trees/Woods
- Waterfront features: None
Lot
- Size: 7,078.5 Square Feet
- Features: Back Yard, City Lot, Few Trees
Details
- Additional structures: Garage(s)
- Parcel number: 163902000C0026
- Special conditions: Standard
Construction
Type & style
- Home type: SingleFamily
- Property subtype: Single Family Residence
Materials
- Foundation: Slab
- Roof: Composition, Shingle
Condition
- Resale
- New construction: No
- Year built: 2006
Utilities & green energy
- Sewer: Municipal Utility District (MUD), Public Sewer
- Water: Municipal Utility District (MUD), Public
- Utilities for property: Electricity Connected, Internet-Cable, Natural Gas Available, Sewer Connected, Water Connected
Community & HOA
Community
- Features: BBQ Pit/Grill, Clubhouse, Golf, Park, Picnic Area, Pool, Sidewalks, Tennis Court(s)
- Subdivision: Forest Creek Sec 34
HOA
- Has HOA: Yes
- Services included: Common Area Maintenance
- HOA fee: $150 quarterly
- HOA name: Forrest Creek HOA
Location
- Region: Round Rock
Financial & listing details
- Price per square foot: $167/sqft
- Tax assessed value: $476,346
- Annual tax amount: $9,999
- Date on market: 9/12/2025
- Listing terms: Cash,Conventional,FHA,Texas Vet,VA Loan
- Electric utility on property: Yes