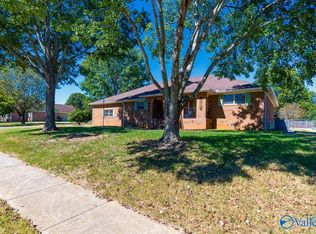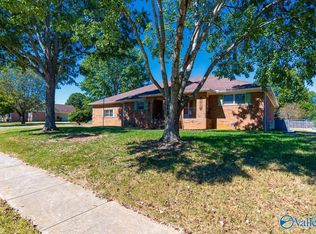Sold for $295,000
$295,000
123 La Rue St, Huntsville, AL 35811
3beds
1,708sqft
Single Family Residence
Built in 1992
0.48 Acres Lot
$294,300 Zestimate®
$173/sqft
$1,680 Estimated rent
Home value
$294,300
$262,000 - $330,000
$1,680/mo
Zestimate® history
Loading...
Owner options
Explore your selling options
What's special
Your Dream Home Awaits! This charming 3-bedroom, 2-bath home offers the perfect blend of classic elegance and modern convenience. Key Features: Spacious Living: Formal dining or study space for versatile living. Outdoor Oasis: Back porch overlooking a fenced-in backyard. Beautiful Interiors: Hardwood floors, fresh paint, and stylish new light fixtures. Modern Kitchen-Updated cabinets, renovated bathrooms, and durable LVP flooring. New roof (2020) and water heater (2024).
Zillow last checked: 8 hours ago
Listing updated: January 22, 2025 at 07:11am
Listed by:
Crystal Owens 256-274-3648,
Premier Realty Group Alabama
Bought with:
Tony Sanchez, 134768
Weichert Realtors-The Sp Plce
Source: ValleyMLS,MLS#: 21877215
Facts & features
Interior
Bedrooms & bathrooms
- Bedrooms: 3
- Bathrooms: 2
- Full bathrooms: 2
Primary bedroom
- Features: Ceiling Fan(s), Wood Floor, Walk-In Closet(s)
- Level: First
- Area: 182
- Dimensions: 13 x 14
Bedroom 2
- Features: Wood Floor
- Level: First
- Area: 100
- Dimensions: 10 x 10
Bedroom 3
- Features: Ceiling Fan(s), Wood Floor, Walk-In Closet(s)
- Level: First
- Area: 130
- Dimensions: 10 x 13
Dining room
- Features: Wood Floor
- Level: First
- Area: 99
- Dimensions: 11 x 9
Kitchen
- Features: Eat-in Kitchen, Granite Counters
- Level: First
- Area: 144
- Dimensions: 12 x 12
Living room
- Features: Ceiling Fan(s), Wood Floor
- Level: First
- Area: 399
- Dimensions: 21 x 19
Heating
- Central 1
Cooling
- Central 1
Features
- Basement: Crawl Space
- Has fireplace: No
- Fireplace features: None
Interior area
- Total interior livable area: 1,708 sqft
Property
Parking
- Parking features: Garage-Two Car, Garage-Attached, Garage Faces Front
Features
- Levels: One
- Stories: 1
Lot
- Size: 0.48 Acres
- Dimensions: 140 x 147 x 140 x 152
Details
- Parcel number: 0808343002061000
Construction
Type & style
- Home type: SingleFamily
- Architectural style: Ranch
- Property subtype: Single Family Residence
Condition
- New construction: No
- Year built: 1992
Utilities & green energy
- Sewer: Septic Tank
- Water: Public
Community & neighborhood
Location
- Region: Huntsville
- Subdivision: Henson Hills
Price history
| Date | Event | Price |
|---|---|---|
| 1/21/2025 | Sold | $295,000$173/sqft |
Source: | ||
| 12/26/2024 | Contingent | $295,000$173/sqft |
Source: | ||
| 12/14/2024 | Listed for sale | $295,000+52.1%$173/sqft |
Source: | ||
| 5/29/2020 | Sold | $194,000$114/sqft |
Source: | ||
| 4/8/2020 | Pending sale | $194,000$114/sqft |
Source: RE/MAX Alliance #1140377 Report a problem | ||
Public tax history
| Year | Property taxes | Tax assessment |
|---|---|---|
| 2025 | $755 +3.4% | $22,480 +3.1% |
| 2024 | $730 +2% | $21,800 +1.9% |
| 2023 | $715 +27.9% | $21,400 +26.8% |
Find assessor info on the county website
Neighborhood: 35811
Nearby schools
GreatSchools rating
- 9/10Riverton Intermediate SchoolGrades: 4-6Distance: 1.8 mi
- 6/10Buckhorn Middle SchoolGrades: 7-8Distance: 5 mi
- 8/10Buckhorn High SchoolGrades: 9-12Distance: 4.9 mi
Schools provided by the listing agent
- Elementary: Mt Carmel Elementary
- Middle: Riverton
- High: Buckhorn
Source: ValleyMLS. This data may not be complete. We recommend contacting the local school district to confirm school assignments for this home.
Get pre-qualified for a loan
At Zillow Home Loans, we can pre-qualify you in as little as 5 minutes with no impact to your credit score.An equal housing lender. NMLS #10287.
Sell for more on Zillow
Get a Zillow Showcase℠ listing at no additional cost and you could sell for .
$294,300
2% more+$5,886
With Zillow Showcase(estimated)$300,186

