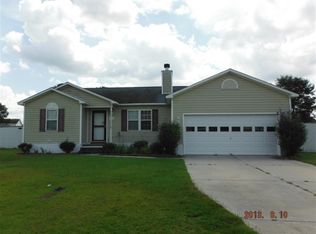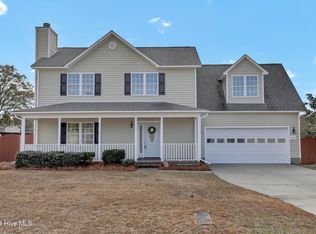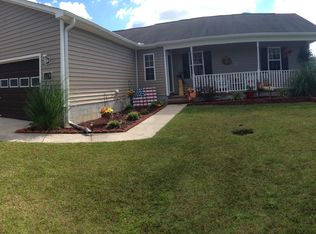Sold for $312,000
$312,000
123 Linden Road, Richlands, NC 28574
3beds
1,876sqft
Single Family Residence
Built in 2006
0.37 Acres Lot
$317,500 Zestimate®
$166/sqft
$1,840 Estimated rent
Home value
$317,500
$289,000 - $349,000
$1,840/mo
Zestimate® history
Loading...
Owner options
Explore your selling options
What's special
Charming 3-Bedroom, 2-Bath Home with Bonus Room and Upgraded Features
This house is ready to offer you comfort, style, and plenty of space to make lasting memories. Thoughtfully upgraded throughout, this home blends modern finishes with functional living spaces, perfect for both relaxing and entertaining.
Here's what you'll love about it:
3 Cozy Bedrooms & 2 Full Bathrooms: The spacious primary suite offers a peaceful retreat with a private en-suite bathroom and dual closets—perfect for unwinding after a long day.
Bonus Room & Upstairs Area: Whether you need a home office, playroom, or extra hangout spot, the bonus room and upstairs space are ready for whatever you need!
Completely Renovated: From the brand-new appliances to the upgraded HVAC, water heater, and even the driveway, no detail has been overlooked in making this home feel fresh and modern.
Fantastic Outdoor Space: Come outside to your own private oasis! The fully fenced-in backyard is perfect for gatherings, featuring a gorgeous new pergola, an extended deck for relaxing or entertaining, and a firepit area for cozy evenings under the stars.
Quiet Double Cul-de-Sac Location: Enjoy the peace and safety of a double cul-de-sac—
This is more than just a house; it's a place to call home. Don't miss out on the chance to make this your next move. Reach out today to schedule a tour and see it for yourself!
Zillow last checked: 8 hours ago
Listing updated: April 09, 2025 at 07:11pm
Listed by:
Alana Robert 239-910-3261,
MacDonald Realty Group
Bought with:
Robert Colon Sharp, 339104
Realty One Group Affinity
Source: Hive MLS,MLS#: 100492320 Originating MLS: Jacksonville Board of Realtors
Originating MLS: Jacksonville Board of Realtors
Facts & features
Interior
Bedrooms & bathrooms
- Bedrooms: 3
- Bathrooms: 2
- Full bathrooms: 2
Primary bedroom
- Level: Primary Living Area
Dining room
- Features: Formal
Heating
- Forced Air, Electric
Cooling
- Central Air
Features
- Master Downstairs, Walk-in Closet(s), Vaulted Ceiling(s), Ceiling Fan(s), Walk-in Shower, Blinds/Shades, Walk-In Closet(s)
Interior area
- Total structure area: 1,876
- Total interior livable area: 1,876 sqft
Property
Parking
- Total spaces: 2
- Parking features: Garage Faces Front, Concrete, Garage Door Opener, Off Street, On Site
Features
- Levels: Two
- Stories: 2
- Patio & porch: Covered, Patio
- Fencing: Back Yard,Full,Wood,Privacy
Lot
- Size: 0.37 Acres
- Dimensions: 90 x 180 x 90 x 180
Details
- Parcel number: 433901072408
- Zoning: r-15
- Special conditions: Standard
Construction
Type & style
- Home type: SingleFamily
- Property subtype: Single Family Residence
Materials
- Vinyl Siding
- Foundation: Slab
- Roof: Architectural Shingle
Condition
- New construction: No
- Year built: 2006
Utilities & green energy
- Sewer: Septic Tank
Community & neighborhood
Security
- Security features: Smoke Detector(s)
Location
- Region: Richlands
- Subdivision: Cherrywoods
Other
Other facts
- Listing agreement: Exclusive Right To Sell
- Listing terms: Cash,Conventional,FHA,USDA Loan,VA Loan
Price history
| Date | Event | Price |
|---|---|---|
| 4/9/2025 | Sold | $312,000$166/sqft |
Source: | ||
| 3/7/2025 | Pending sale | $312,000$166/sqft |
Source: | ||
| 3/5/2025 | Listed for sale | $312,000+39.9%$166/sqft |
Source: | ||
| 4/21/2022 | Sold | $223,000-7%$119/sqft |
Source: | ||
| 2/27/2022 | Pending sale | $239,900$128/sqft |
Source: | ||
Public tax history
| Year | Property taxes | Tax assessment |
|---|---|---|
| 2024 | $1,358 | $207,477 |
| 2023 | $1,358 -0.1% | $207,477 |
| 2022 | $1,359 +70.7% | $207,477 +31.4% |
Find assessor info on the county website
Neighborhood: 28574
Nearby schools
GreatSchools rating
- 4/10Heritage Elementary SchoolGrades: K-5Distance: 3.9 mi
- 3/10Trexler MiddleGrades: 6-8Distance: 4.8 mi
- 6/10Richlands HighGrades: 9-12Distance: 4.2 mi
Schools provided by the listing agent
- Elementary: Clear View Elementary
- Middle: Trexler
- High: Richlands
Source: Hive MLS. This data may not be complete. We recommend contacting the local school district to confirm school assignments for this home.
Get pre-qualified for a loan
At Zillow Home Loans, we can pre-qualify you in as little as 5 minutes with no impact to your credit score.An equal housing lender. NMLS #10287.
Sell with ease on Zillow
Get a Zillow Showcase℠ listing at no additional cost and you could sell for —faster.
$317,500
2% more+$6,350
With Zillow Showcase(estimated)$323,850


