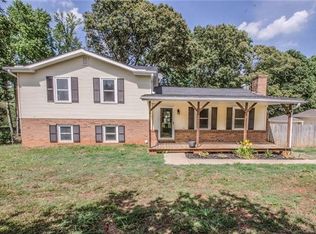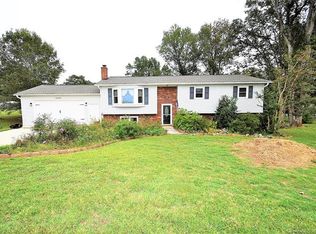Closed
$443,000
123 Mary Cir, Concord, NC 28025
3beds
2,271sqft
Single Family Residence
Built in 1979
0.76 Acres Lot
$442,600 Zestimate®
$195/sqft
$2,231 Estimated rent
Home value
$442,600
$403,000 - $487,000
$2,231/mo
Zestimate® history
Loading...
Owner options
Explore your selling options
What's special
Brand new windows, Dual-zone HVAC and ductwork, carpet in primary bedrm, luxury vinyl plank in: kitchen, laundry room, baths, office. Spare bath & upstairs bathroom renovated. Great home on 3/4 acre lot with 3 bedrooms, ofc & 3 full baths, w/fantastic family/rec room as well as a formal living room with fireplace. Primary bedroom has 1 walk in closet & 1 other large closet. The kitchen cabinets have been newly painted, great breakfast bar w/laminate countertops, and tile backsplash - spacious dining area alongside the kitchen. Brand new french door by dining area leads to super-sized deck around the above ground swimming pool(liner 4/5 yrs old)- SUMMER FUN, HERE WE COME! Detached 2 car garage(784 sf)w/side covered parking space-outside has space for 3 cars due to extra concrete driveway area. Sep pwr 4 the garage-can accomodate pwr needed for welding. Do not convey:Curtain rods/brackets; curtains; all bookcases; refrigerator, washer, dryer; hydrangea; tiger lillies; and snapdragons.
Zillow last checked: 8 hours ago
Listing updated: June 19, 2024 at 03:57pm
Listing Provided by:
Deborah Calderon deborah@deborahcalderon.com,
Calderon Realty Inc.
Bought with:
Leslie Harrison
Team Thomas & Associates Realty Inc.
Source: Canopy MLS as distributed by MLS GRID,MLS#: 4107973
Facts & features
Interior
Bedrooms & bathrooms
- Bedrooms: 3
- Bathrooms: 3
- Full bathrooms: 3
- Main level bedrooms: 1
Primary bedroom
- Level: Main
Bedroom s
- Level: Upper
Bathroom full
- Level: Main
Bathroom full
- Level: Upper
Breakfast
- Level: Main
Kitchen
- Features: Breakfast Bar
- Level: Main
Laundry
- Level: Main
Living room
- Level: Main
Office
- Level: Main
Recreation room
- Level: Main
Heating
- Ductless, Heat Pump
Cooling
- Central Air, Ductless
Appliances
- Included: Dishwasher, Electric Oven, Electric Range, Electric Water Heater, Exhaust Hood, Microwave, Plumbed For Ice Maker
- Laundry: Electric Dryer Hookup, Laundry Room, Main Level, Washer Hookup
Features
- Attic Other, Breakfast Bar, Pantry, Walk-In Closet(s)
- Flooring: Carpet, Vinyl
- Doors: French Doors, Sliding Doors, Storm Door(s)
- Windows: Insulated Windows
- Has basement: No
- Attic: Other
- Fireplace features: Living Room
Interior area
- Total structure area: 2,271
- Total interior livable area: 2,271 sqft
- Finished area above ground: 2,271
- Finished area below ground: 0
Property
Parking
- Total spaces: 5
- Parking features: Detached Carport, Detached Garage, Parking Space(s), Garage on Main Level
- Garage spaces: 2
- Has carport: Yes
- Uncovered spaces: 3
Features
- Levels: One and One Half
- Stories: 1
- Patio & porch: Deck, Front Porch
- Exterior features: Fire Pit, Storage
Lot
- Size: 0.76 Acres
- Dimensions: 34 x 64 x 181 x 259 x 242
- Features: Cleared, Wooded
Details
- Parcel number: 55380160540000
- Zoning: LDR
- Special conditions: Standard
- Other equipment: Network Ready
Construction
Type & style
- Home type: SingleFamily
- Architectural style: Traditional
- Property subtype: Single Family Residence
Materials
- Brick Full
- Foundation: Crawl Space
- Roof: Shingle
Condition
- New construction: No
- Year built: 1979
Utilities & green energy
- Sewer: Septic Installed
- Water: City
- Utilities for property: Cable Connected, Electricity Connected, Phone Connected, Underground Power Lines, Underground Utilities
Community & neighborhood
Security
- Security features: Smoke Detector(s)
Location
- Region: Concord
- Subdivision: Far Away Place
Other
Other facts
- Listing terms: Cash,Conventional,FHA,VA Loan
- Road surface type: Concrete, Paved
Price history
| Date | Event | Price |
|---|---|---|
| 6/18/2024 | Sold | $443,000+0.9%$195/sqft |
Source: | ||
| 5/29/2024 | Pending sale | $438,900$193/sqft |
Source: | ||
| 4/29/2024 | Listed for sale | $438,900+112.5%$193/sqft |
Source: | ||
| 8/21/2006 | Sold | $206,500$91/sqft |
Source: Public Record | ||
Public tax history
| Year | Property taxes | Tax assessment |
|---|---|---|
| 2024 | $2,378 +30.9% | $346,640 +62.2% |
| 2023 | $1,817 +2.4% | $213,770 |
| 2022 | $1,774 +1.8% | $213,770 |
Find assessor info on the county website
Neighborhood: 28025
Nearby schools
GreatSchools rating
- 5/10Patriots ElementaryGrades: K-5Distance: 1.9 mi
- 4/10C. C. Griffin Middle SchoolGrades: 6-8Distance: 2.1 mi
- 4/10Central Cabarrus HighGrades: 9-12Distance: 1.9 mi
Schools provided by the listing agent
- Elementary: Patriots
- Middle: C.C. Griffin
- High: Central Cabarrus
Source: Canopy MLS as distributed by MLS GRID. This data may not be complete. We recommend contacting the local school district to confirm school assignments for this home.
Get a cash offer in 3 minutes
Find out how much your home could sell for in as little as 3 minutes with a no-obligation cash offer.
Estimated market value
$442,600
Get a cash offer in 3 minutes
Find out how much your home could sell for in as little as 3 minutes with a no-obligation cash offer.
Estimated market value
$442,600

