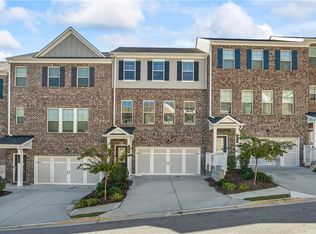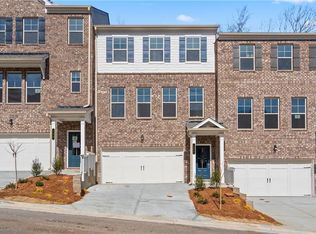Closed
$430,178
123 Matson Run SW, Mableton, GA 30126
3beds
2,000sqft
Townhouse
Built in 2023
4,356 Square Feet Lot
$399,700 Zestimate®
$215/sqft
$2,967 Estimated rent
Home value
$399,700
$380,000 - $420,000
$2,967/mo
Zestimate® history
Loading...
Owner options
Explore your selling options
What's special
The Kingston is a luxurious 3 story townhome offering everything you have been dreaming of in your new home. The main floor is bright and open where it connects to the deck and overlooks the dining and gathering room. Top floor has the owner's suite with a luxurious shower, double vanity and a large closet. Contact Rahwa Tassaw at 404-940-0048 for current buyer incentives
Zillow last checked: 8 hours ago
Listing updated: October 24, 2025 at 10:49am
Listed by:
Jerry Horn (404)940-0048,
Taylor Morrison Realty of Georgia
Bought with:
Jerry Horn, 328700
Taylor Morrison Realty of Georgia
Source: GAMLS,MLS#: 10154705
Facts & features
Interior
Bedrooms & bathrooms
- Bedrooms: 3
- Bathrooms: 5
- Full bathrooms: 3
- 1/2 bathrooms: 2
Heating
- Central
Cooling
- Ceiling Fan(s), Central Air
Appliances
- Included: Dishwasher, Disposal, Microwave
- Laundry: In Hall
Features
- Double Vanity
- Flooring: Carpet, Other, Sustainable, Tile
- Basement: None
- Attic: Pull Down Stairs
- Number of fireplaces: 1
- Common walls with other units/homes: 2+ Common Walls
Interior area
- Total structure area: 2,000
- Total interior livable area: 2,000 sqft
- Finished area above ground: 2,000
- Finished area below ground: 0
Property
Parking
- Parking features: Attached
- Has attached garage: Yes
Features
- Levels: Three Or More
- Stories: 3
Lot
- Size: 4,356 sqft
- Features: City Lot
Details
- Parcel number: 18038900460
Construction
Type & style
- Home type: Townhouse
- Architectural style: Brick Front,Craftsman
- Property subtype: Townhouse
- Attached to another structure: Yes
Materials
- Brick, Other
- Roof: Composition
Condition
- New Construction
- New construction: Yes
- Year built: 2023
Details
- Warranty included: Yes
Utilities & green energy
- Sewer: Public Sewer
- Water: Public
- Utilities for property: Cable Available, Electricity Available, High Speed Internet, Natural Gas Available, Phone Available, Sewer Available, Underground Utilities
Community & neighborhood
Community
- Community features: None
Location
- Region: Mableton
- Subdivision: Hamlin Grove
HOA & financial
HOA
- Has HOA: Yes
- HOA fee: $2,520 annually
- Services included: Facilities Fee, Maintenance Grounds, Other
Other
Other facts
- Listing agreement: Exclusive Right To Sell
- Listing terms: Cash,Conventional,FHA,Fannie Mae Approved,Freddie Mac Approved,VA Loan
Price history
| Date | Event | Price |
|---|---|---|
| 10/30/2025 | Listing removed | $399,900$200/sqft |
Source: FMLS GA #7580415 | ||
| 8/7/2025 | Price change | $399,900-1.3%$200/sqft |
Source: | ||
| 6/25/2025 | Price change | $405,000-4.5%$203/sqft |
Source: | ||
| 5/28/2025 | Price change | $424,000-1.4%$212/sqft |
Source: | ||
| 5/15/2025 | Listed for sale | $429,9900%$215/sqft |
Source: | ||
Public tax history
| Year | Property taxes | Tax assessment |
|---|---|---|
| 2024 | $5,188 +561.8% | $172,071 +561.8% |
| 2023 | $784 | $26,000 |
Find assessor info on the county website
Neighborhood: 30126
Nearby schools
GreatSchools rating
- 7/10Clay-Harmony Leland Elementary SchoolGrades: PK-5Distance: 0.9 mi
- 7/10Lindley Middle SchoolGrades: 6-8Distance: 1.4 mi
- 4/10Pebblebrook High SchoolGrades: 9-12Distance: 1.8 mi
Schools provided by the listing agent
- Elementary: Harmony Leland
- Middle: Lindley
- High: Pebblebrook
Source: GAMLS. This data may not be complete. We recommend contacting the local school district to confirm school assignments for this home.
Get a cash offer in 3 minutes
Find out how much your home could sell for in as little as 3 minutes with a no-obligation cash offer.
Estimated market value
$399,700
Get a cash offer in 3 minutes
Find out how much your home could sell for in as little as 3 minutes with a no-obligation cash offer.
Estimated market value
$399,700

