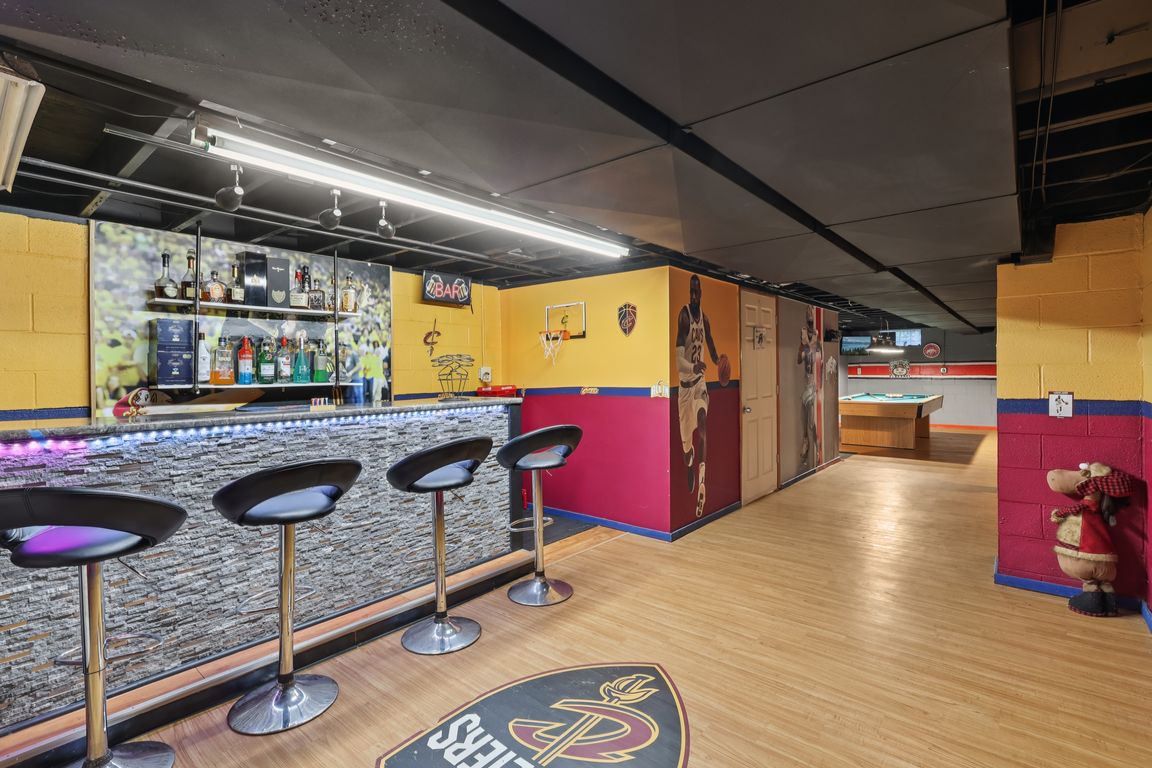
For salePrice cut: $100 (11/21)
$384,900
4beds
3,940sqft
123 Mayflower Dr, Youngstown, OH 44512
4beds
3,940sqft
Single family residence
Built in 1970
0.26 Acres
2 Garage spaces
$98 price/sqft
What's special
Welcome to 123 Mayflower Dr in Youngstown, OH ? a distinguished 3,940 sq ft, four-bedroom, four-bath home sitting on a .26-acre lot in the Forest Gardens subdivision. This residence features a stately presence with a front porch, generous curb appeal, and mature landscaping. Inside, you?ll find hardwood flooring through the main ...
- 3 days |
- 450 |
- 24 |
Source: MLS Now,MLS#: 5173718Originating MLS: Medina County Board of REALTORS
Travel times
Living Room
Kitchen
Primary Bedroom
Zillow last checked: 8 hours ago
Listing updated: November 22, 2025 at 03:09am
Listed by:
Bryan Spurlock 330-506-5652 bryanspurlock@howardhanna.com,
Howard Hanna
Source: MLS Now,MLS#: 5173718Originating MLS: Medina County Board of REALTORS
Facts & features
Interior
Bedrooms & bathrooms
- Bedrooms: 4
- Bathrooms: 3
- Full bathrooms: 2
- 1/2 bathrooms: 1
Primary bedroom
- Description: Private Bathroom,Flooring: Hardwood
- Level: Second
- Dimensions: 15 x 13
Bedroom
- Description: Flooring: Hardwood
- Level: Second
- Dimensions: 16 x 12
Bedroom
- Description: Flooring: Hardwood
- Level: Second
- Dimensions: 13 x 11
Bedroom
- Description: Flooring: Hardwood
- Level: Second
- Dimensions: 15 x 13
Bathroom
- Level: Second
Bathroom
- Level: Second
Dining room
- Description: Flooring: Hardwood
- Level: First
- Dimensions: 13 x 12
Eat in kitchen
- Description: Flooring: Hardwood
- Features: Breakfast Bar
- Level: First
- Dimensions: 19 x 13
Family room
- Description: Flooring: Carpet
- Features: Fireplace
- Level: First
- Dimensions: 21 x 15
Living room
- Description: Flooring: Hardwood
- Features: Fireplace
- Level: First
- Dimensions: 22 x 13
Recreation
- Description: With Bar
- Level: Basement
Sunroom
- Description: Flooring: Carpet
- Level: First
- Dimensions: 15 x 11
Heating
- Forced Air, Fireplace(s), Gas
Cooling
- Central Air
Appliances
- Included: Dishwasher, Disposal, Range, Refrigerator
- Laundry: Laundry Chute, Lower Level, Laundry Room
Features
- Bar
- Basement: Full,Finished,Sump Pump
- Number of fireplaces: 2
- Fireplace features: Family Room, Living Room
Interior area
- Total structure area: 3,940
- Total interior livable area: 3,940 sqft
- Finished area above ground: 2,611
- Finished area below ground: 1,329
Video & virtual tour
Property
Parking
- Parking features: Garage Faces Front, Garage, Garage Door Opener
- Garage spaces: 2
Features
- Levels: Two
- Stories: 2
- Patio & porch: Enclosed, Front Porch, Patio, Porch
- Exterior features: Basketball Court, Barbecue
- Pool features: Above Ground
Lot
- Size: 0.26 Acres
- Dimensions: 75 x 152
Details
- Parcel number: 290940113.000
Construction
Type & style
- Home type: SingleFamily
- Architectural style: Conventional
- Property subtype: Single Family Residence
Materials
- Vinyl Siding
- Roof: Asphalt,Fiberglass
Condition
- Updated/Remodeled
- Year built: 1970
Utilities & green energy
- Sewer: Public Sewer
- Water: Public
Community & HOA
Community
- Security: Carbon Monoxide Detector(s), Smoke Detector(s)
- Subdivision: Forest Gardens
HOA
- Has HOA: No
Location
- Region: Youngstown
Financial & listing details
- Price per square foot: $98/sqft
- Tax assessed value: $233,260
- Annual tax amount: $4,924
- Date on market: 11/21/2025
- Cumulative days on market: 75 days
- Listing agreement: Exclusive Right To Sell
- Listing terms: Cash,Conventional,FHA