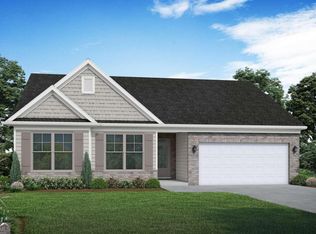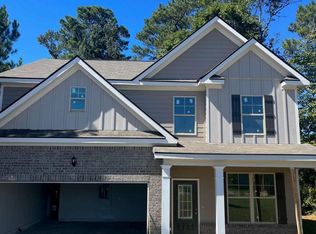Closed
$302,209
123 McGinnis Cir, Calhoun, GA 30701
3beds
--sqft
Single Family Residence
Built in 2023
0.25 Acres Lot
$315,000 Zestimate®
$--/sqft
$1,971 Estimated rent
Home value
$315,000
$299,000 - $331,000
$1,971/mo
Zestimate® history
Loading...
Owner options
Explore your selling options
What's special
Randolph ranch floorplan open concept with a large island overlooking the family room. 42" cabinets, granite countertops, subway tile backsplash and a breakfast nook with a door opening to the covered patio. Hardwood floors throughout the main living area and a fireplace with granite surround in the family room. Over sized owners suite, split bedroom floorplan. Bathrooms with granite countertops, and spc tile. Absolutely beautiful floorplan. ***stock photos Ready by January 2024
Zillow last checked: 8 hours ago
Listing updated: August 15, 2025 at 02:05pm
Listed by:
Casey Hart 770-862-1436,
McKinley Properties LLC
Bought with:
Casey Hart, 368476
McKinley Properties LLC
Source: GAMLS,MLS#: 10193517
Facts & features
Interior
Bedrooms & bathrooms
- Bedrooms: 3
- Bathrooms: 2
- Full bathrooms: 2
- Main level bathrooms: 2
- Main level bedrooms: 3
Kitchen
- Features: Breakfast Area, Breakfast Room, Kitchen Island
Heating
- Central
Cooling
- Central Air
Appliances
- Included: Dishwasher, Disposal, Electric Water Heater, Microwave
- Laundry: In Hall
Features
- Double Vanity, Master On Main Level, Split Bedroom Plan
- Flooring: Carpet, Hardwood
- Windows: Double Pane Windows
- Basement: None
- Attic: Pull Down Stairs
- Number of fireplaces: 1
- Fireplace features: Family Room
- Common walls with other units/homes: No Common Walls
Interior area
- Total structure area: 0
- Finished area above ground: 0
- Finished area below ground: 0
Property
Parking
- Parking features: Garage, Garage Door Opener
- Has garage: Yes
Accessibility
- Accessibility features: Accessible Electrical and Environmental Controls
Features
- Levels: One
- Stories: 1
- Patio & porch: Patio
- Waterfront features: No Dock Or Boathouse
- Body of water: None
Lot
- Size: 0.25 Acres
- Features: Level
Details
- Parcel number: 0.0
Construction
Type & style
- Home type: SingleFamily
- Architectural style: Brick Front,Ranch
- Property subtype: Single Family Residence
Materials
- Other
- Foundation: Slab
- Roof: Composition
Condition
- Under Construction
- New construction: Yes
- Year built: 2023
Details
- Warranty included: Yes
Utilities & green energy
- Sewer: Public Sewer
- Water: Public
- Utilities for property: Phone Available, Sewer Available, Underground Utilities
Community & neighborhood
Security
- Security features: Carbon Monoxide Detector(s), Smoke Detector(s)
Community
- Community features: None
Location
- Region: Calhoun
- Subdivision: Henderson Glenn
HOA & financial
HOA
- Has HOA: Yes
- HOA fee: $400 annually
- Services included: Management Fee
Other
Other facts
- Listing agreement: Exclusive Agency
Price history
| Date | Event | Price |
|---|---|---|
| 12/21/2023 | Sold | $302,209+0.9% |
Source: | ||
| 10/12/2023 | Pending sale | $299,469 |
Source: | ||
| 9/16/2023 | Price change | $299,469+0.5% |
Source: | ||
| 8/18/2023 | Listed for sale | $297,969 |
Source: | ||
Public tax history
| Year | Property taxes | Tax assessment |
|---|---|---|
| 2024 | $2,999 +612.9% | $109,360 +631% |
| 2023 | $421 -4.1% | $14,960 |
| 2022 | $438 +209.4% | $14,960 +214.3% |
Find assessor info on the county website
Neighborhood: 30701
Nearby schools
GreatSchools rating
- 6/10Tolbert Elementary SchoolGrades: PK-5Distance: 2.8 mi
- 5/10Ashworth Middle SchoolGrades: 6-8Distance: 1.8 mi
- 5/10Gordon Central High SchoolGrades: 9-12Distance: 2 mi
Schools provided by the listing agent
- Elementary: Calhoun City
- Middle: Calhoun City
- High: Calhoun City
Source: GAMLS. This data may not be complete. We recommend contacting the local school district to confirm school assignments for this home.

Get pre-qualified for a loan
At Zillow Home Loans, we can pre-qualify you in as little as 5 minutes with no impact to your credit score.An equal housing lender. NMLS #10287.
Sell for more on Zillow
Get a free Zillow Showcase℠ listing and you could sell for .
$315,000
2% more+ $6,300
With Zillow Showcase(estimated)
$321,300
