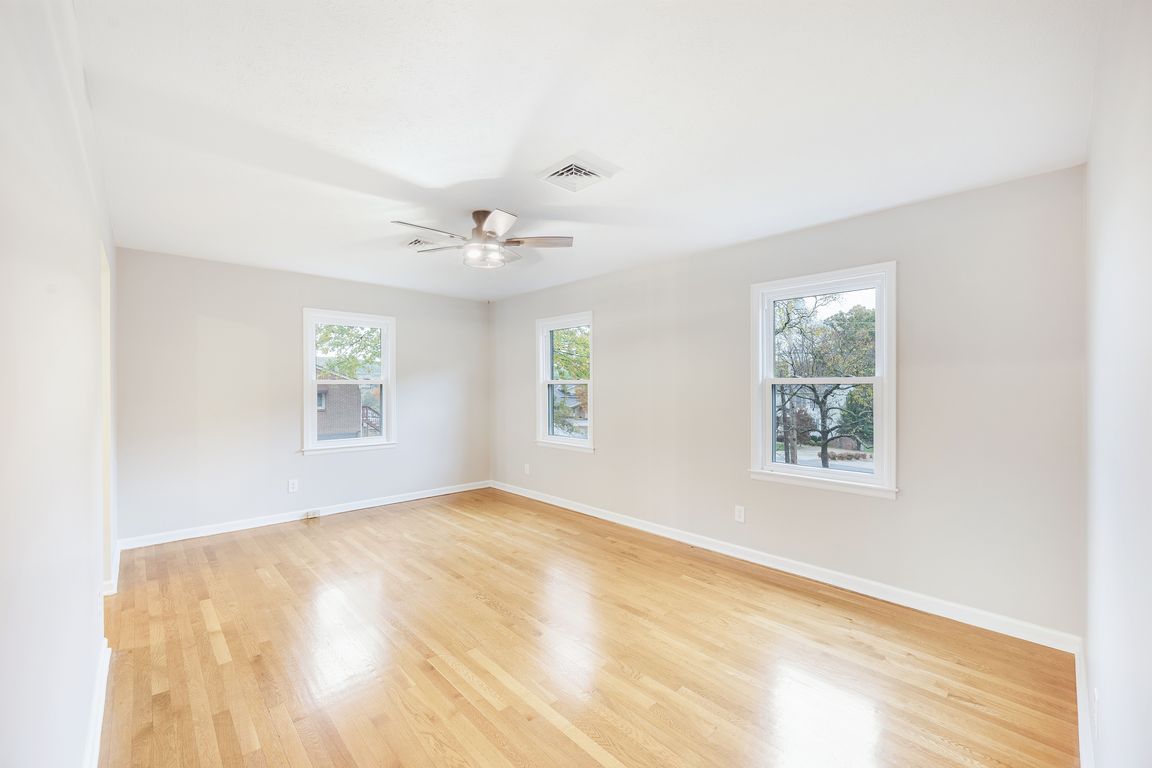
For sale
$349,900
4beds
2,314sqft
123 Melinda Dr, Lynchburg, VA 24502
4beds
2,314sqft
Single family residence
Built in 1969
0.33 Acres
Garage
$151 price/sqft
What's special
Mostly fenced backyardNew mini-splitsFresh landscapingFresh interior paintBrand-new leathered granite countertopsNew patio padNew flooring
Beautifully renovated 4BR/2.5BA split foyer just one minute from all the shopping and dining on Wards Rd! Every major update has been done-new roof, gutters, windows, and a new heat pump plus two new mini-splits for the lower level. Exterior trim freshly wrapped or painted, new light fixtures and faucets, and ...
- 8 days |
- 1,483 |
- 87 |
Likely to sell faster than
Source: LMLS,MLS#: 362813 Originating MLS: Lynchburg Board of Realtors
Originating MLS: Lynchburg Board of Realtors
Travel times
Living Room
Kitchen
Primary Bedroom
Zillow last checked: 8 hours ago
Listing updated: October 31, 2025 at 01:43pm
Listed by:
Jeremiah Cochenour 434-401-0844 jeremiah@baldguyassociates.com,
Mark A. Dalton & Co., Inc.
Source: LMLS,MLS#: 362813 Originating MLS: Lynchburg Board of Realtors
Originating MLS: Lynchburg Board of Realtors
Facts & features
Interior
Bedrooms & bathrooms
- Bedrooms: 4
- Bathrooms: 3
- Full bathrooms: 2
- 1/2 bathrooms: 1
Primary bedroom
- Level: First
- Area: 132
- Dimensions: 11 x 12
Bedroom
- Dimensions: 0 x 0
Bedroom 2
- Level: First
- Area: 120
- Dimensions: 10 x 12
Bedroom 3
- Level: First
- Area: 121
- Dimensions: 11 x 11
Bedroom 4
- Level: Below Grade
- Area: 154
- Dimensions: 14 x 11
Bedroom 5
- Area: 0
- Dimensions: 0 x 0
Dining room
- Level: First
- Area: 110
- Dimensions: 11 x 10
Family room
- Area: 0
- Dimensions: 0 x 0
Great room
- Area: 0
- Dimensions: 0 x 0
Kitchen
- Level: First
- Area: 110
- Dimensions: 10 x 11
Living room
- Level: First
- Area: 187
- Dimensions: 17 x 11
Office
- Area: 0
- Dimensions: 0 x 0
Heating
- Heat Pump
Cooling
- Heat Pump, Mini-Split
Appliances
- Included: Microwave, Electric Range, Electric Water Heater
- Laundry: In Basement, Dryer Hookup, Laundry Closet, Washer Hookup
Features
- Ceiling Fan(s), High Speed Internet, Primary Bed w/Bath, Separate Dining Room, Tile Bath(s), Workshop
- Flooring: Hardwood, Tile, Vinyl Plank
- Windows: Insulated Windows
- Basement: Exterior Entry,Finished,Full,Heated,Interior Entry,Walk-Out Access
- Attic: Access
Interior area
- Total structure area: 2,314
- Total interior livable area: 2,314 sqft
- Finished area above ground: 1,157
- Finished area below ground: 1,157
Property
Parking
- Parking features: Paved Drive
- Has garage: Yes
- Has uncovered spaces: Yes
Features
- Levels: One
- Patio & porch: Patio, Front Porch
- Exterior features: Garden
- Fencing: Fenced
- Frontage type: Ski Slope Front
Lot
- Size: 0.33 Acres
- Features: Landscaped
Details
- Parcel number: 26102023
- Zoning: R-3
Construction
Type & style
- Home type: SingleFamily
- Architectural style: Split Foyer
- Property subtype: Single Family Residence
Materials
- Brick, Vinyl Siding
- Roof: Shingle
Condition
- Year built: 1969
Utilities & green energy
- Electric: AEP/Appalachian Powr
- Sewer: City
- Water: City
- Utilities for property: Cable Available, Cable Connections
Community & HOA
Community
- Subdivision: Southland And Vista Acres
Location
- Region: Lynchburg
Financial & listing details
- Price per square foot: $151/sqft
- Tax assessed value: $196,300
- Annual tax amount: $3,115
- Date on market: 10/29/2025
- Cumulative days on market: 9 days