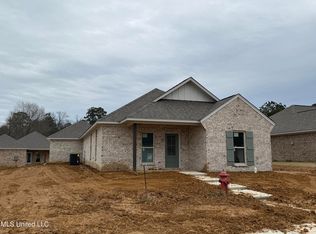Closed
Price Unknown
123 Michel St, Brandon, MS 39042
3beds
1,450sqft
Residential, Single Family Residence
Built in 2020
0.5 Acres Lot
$266,900 Zestimate®
$--/sqft
$1,982 Estimated rent
Home value
$266,900
$246,000 - $291,000
$1,982/mo
Zestimate® history
Loading...
Owner options
Explore your selling options
What's special
Charming 3-Bedroom, 2-Bathroom Home in Prime Location Nestled in a desirable neighborhood just a short walk from popular restaurants, this stunning 3-bedroom, 2-bathroom home offers both comfort and convenience. Featuring a split floor plan, the open layout is enhanced by high, airy ceilings that create a bright and welcoming atmosphere throughout. The home is perfect for both meal prep and storage, while the spacious master suite offers a true retreat with a double vanity, separate soaking tub, and shower—ideal for unwinding after a long day. Step outside to the large backyard, perfect for entertaining or simply enjoying the outdoors. The home aslo features a shed in the back with electrical and window unit with heating and air. Make the space as you like.
Zillow last checked: 8 hours ago
Listing updated: July 22, 2025 at 11:43am
Listed by:
John McGowan 601-510-3114,
eXp Realty
Bought with:
Carson Dobbs, B24502
Southern Homes Real Estate
Source: MLS United,MLS#: 4114682
Facts & features
Interior
Bedrooms & bathrooms
- Bedrooms: 3
- Bathrooms: 2
- Full bathrooms: 2
Heating
- Central, Fireplace(s), Natural Gas
Cooling
- Ceiling Fan(s), Central Air
Appliances
- Included: Dishwasher, Microwave, Oven, Self Cleaning Oven, Tankless Water Heater
- Laundry: Electric Dryer Hookup, Laundry Closet
Features
- High Ceilings
- Flooring: Concrete
- Windows: Insulated Windows
- Has fireplace: Yes
- Fireplace features: Other
Interior area
- Total structure area: 1,450
- Total interior livable area: 1,450 sqft
Property
Parking
- Total spaces: 2
- Parking features: Garage
- Garage spaces: 2
Features
- Levels: One
- Stories: 1
- Patio & porch: Patio, Slab
- Exterior features: See Remarks
- Fencing: Back Yard
Lot
- Size: 0.50 Acres
Details
- Parcel number: I08p00000100200
Construction
Type & style
- Home type: SingleFamily
- Property subtype: Residential, Single Family Residence
Materials
- Brick
- Foundation: Concrete Perimeter, Slab
- Roof: Asphalt
Condition
- New construction: No
- Year built: 2020
Utilities & green energy
- Sewer: Public Sewer
- Water: Public
- Utilities for property: Cable Available, Electricity Available, Natural Gas Available, Cat-5 Prewired
Community & neighborhood
Location
- Region: Brandon
- Subdivision: Wisteria Heights
Price history
| Date | Event | Price |
|---|---|---|
| 7/22/2025 | Sold | -- |
Source: MLS United #4114682 | ||
| 6/7/2025 | Pending sale | $265,000$183/sqft |
Source: MLS United #4114682 | ||
| 5/29/2025 | Listed for sale | $265,000$183/sqft |
Source: MLS United #4114682 | ||
| 3/11/2020 | Sold | -- |
Source: MLS United #1327560 | ||
Public tax history
| Year | Property taxes | Tax assessment |
|---|---|---|
| 2024 | $1,674 +21.7% | $15,121 +17.8% |
| 2023 | $1,375 +1.4% | $12,835 |
| 2022 | $1,356 | $12,835 |
Find assessor info on the county website
Neighborhood: 39042
Nearby schools
GreatSchools rating
- 9/10Brandon Elementary SchoolGrades: 4-5Distance: 0.7 mi
- 8/10Brandon Middle SchoolGrades: 6-8Distance: 0.7 mi
- 9/10Brandon High SchoolGrades: 9-12Distance: 2.6 mi
Schools provided by the listing agent
- Elementary: Brandon
- Middle: Brandon
- High: Brandon
Source: MLS United. This data may not be complete. We recommend contacting the local school district to confirm school assignments for this home.
