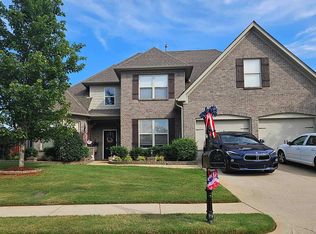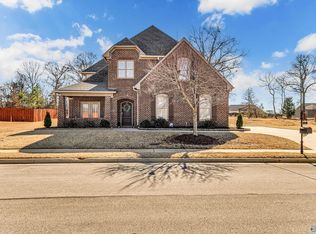Sold for $440,000 on 05/15/25
$440,000
123 Misty River Ln SW, Huntsville, AL 35824
3beds
2,894sqft
Single Family Residence
Built in ----
0.57 Acres Lot
$437,800 Zestimate®
$152/sqft
$2,032 Estimated rent
Home value
$437,800
$398,000 - $482,000
$2,032/mo
Zestimate® history
Loading...
Owner options
Explore your selling options
What's special
Beautiful one level 3 bed 2 bath home with an upstairs bonus room, on over a half acre lot with an amazing location! The quaint Windemere community features walking trails, fishing pond, community pool, playground, tennis courts, and clubhouse. Enjoy the soaring ceilings & fireplace in the spacious living room, very smart floor plan, well maintained, and completely repainted. Situated on a large privacy fenced lot, this home offers plenty of outdoor space for activities, gardening & entertaining. Conveniently located near Redstone Arsenal, Town Madison, Research Park, with easy access to I-565, this property combines modern comfort with an unbeatable location.
Zillow last checked: 8 hours ago
Listing updated: May 15, 2025 at 10:13am
Listed by:
Sean Ostrowski 256-653-5753,
Market Group Real Estate
Bought with:
Chase Spitzer, 143402
Legend Realty Madison, LLC
Source: ValleyMLS,MLS#: 21886097
Facts & features
Interior
Bedrooms & bathrooms
- Bedrooms: 3
- Bathrooms: 2
- Full bathrooms: 2
Primary bedroom
- Features: Carpet, Ceiling Fan(s), Crown Molding, Smooth Ceiling, Vaulted Ceiling(s)
- Level: First
- Area: 320
- Dimensions: 16 x 20
Bedroom 2
- Features: 9’ Ceiling, Carpet, Ceiling Fan(s), Crown Molding, Smooth Ceiling, Walk-In Closet(s)
- Level: First
- Area: 144
- Dimensions: 12 x 12
Bedroom 3
- Features: 9’ Ceiling, Carpet, Ceiling Fan(s), Crown Molding, Smooth Ceiling, Walk-In Closet(s)
- Level: First
- Area: 132
- Dimensions: 12 x 11
Primary bathroom
- Features: 12’ Ceiling, Crown Molding, Smooth Ceiling, Tile, Walk in Closet 2, Walk-In Closet(s)
- Level: First
- Area: 110
- Dimensions: 10 x 11
Dining room
- Features: 12’ Ceiling, Chair Rail, Crown Molding, LVP Flooring, Smooth Ceiling
- Level: First
- Area: 132
- Dimensions: 11 x 12
Kitchen
- Features: 9’ Ceiling, Crown Molding, Kitchen Island, Pantry, Recessed Lighting, Smooth Ceiling, Tile
- Level: First
- Area: 240
- Dimensions: 15 x 16
Living room
- Features: Ceiling Fan(s), Crown Molding, Fireplace, LVP, Smooth Ceiling, Vaulted Ceiling(s)
- Level: First
- Area: 342
- Dimensions: 18 x 19
Office
- Features: 9’ Ceiling, Crown Molding, LVP, Smooth Ceiling
- Level: First
- Area: 132
- Dimensions: 11 x 12
Bonus room
- Features: Carpet, Smooth Ceiling, Walk-In Closet(s)
- Level: Second
- Area: 273
- Dimensions: 13 x 21
Laundry room
- Features: 9’ Ceiling, Crown Molding, Smooth Ceiling, Tile
- Level: First
- Area: 42
- Dimensions: 6 x 7
Heating
- Central 1, Electric
Cooling
- Central 1, Electric
Appliances
- Included: Dishwasher, Gas Water Heater, Microwave, Range, Refrigerator
Features
- Open Floorplan
- Has basement: No
- Number of fireplaces: 1
- Fireplace features: Gas Log, One
Interior area
- Total interior livable area: 2,894 sqft
Property
Parking
- Parking features: Driveway-Concrete, Garage-Two Car
Features
- Levels: One and One Half
- Stories: 1
- Exterior features: Curb/Gutters, Sidewalk
Lot
- Size: 0.57 Acres
Details
- Parcel number: 1608270000001332
Construction
Type & style
- Home type: SingleFamily
- Property subtype: Single Family Residence
Materials
- Foundation: Slab
Condition
- New construction: No
Utilities & green energy
- Sewer: Public Sewer
- Water: Public
Community & neighborhood
Community
- Community features: Curbs, Playground, Tennis Court(s)
Location
- Region: Huntsville
- Subdivision: Windemere
HOA & financial
HOA
- Has HOA: Yes
- HOA fee: $450 annually
- Amenities included: Clubhouse, Common Grounds, Tennis Court(s)
- Association name: Windemere HOA
Price history
| Date | Event | Price |
|---|---|---|
| 5/15/2025 | Sold | $440,000-2.2%$152/sqft |
Source: | ||
| 4/17/2025 | Pending sale | $450,000$155/sqft |
Source: | ||
| 4/16/2025 | Listed for sale | $450,000+8900%$155/sqft |
Source: | ||
| 6/4/2009 | Sold | $5,000$2/sqft |
Source: Public Record | ||
Public tax history
| Year | Property taxes | Tax assessment |
|---|---|---|
| 2024 | $2,081 | $36,700 |
| 2023 | $2,081 +8.7% | $36,700 +8.5% |
| 2022 | $1,915 +23.1% | $33,840 +22.4% |
Find assessor info on the county website
Neighborhood: The Reserve
Nearby schools
GreatSchools rating
- 7/10James E Williams SchoolGrades: PK-5Distance: 1.8 mi
- 3/10Williams Middle SchoolGrades: 6-8Distance: 1.8 mi
- 2/10Columbia High SchoolGrades: 9-12Distance: 4.8 mi
Schools provided by the listing agent
- Elementary: Williams
- Middle: Williams
- High: Columbia High
Source: ValleyMLS. This data may not be complete. We recommend contacting the local school district to confirm school assignments for this home.

Get pre-qualified for a loan
At Zillow Home Loans, we can pre-qualify you in as little as 5 minutes with no impact to your credit score.An equal housing lender. NMLS #10287.
Sell for more on Zillow
Get a free Zillow Showcase℠ listing and you could sell for .
$437,800
2% more+ $8,756
With Zillow Showcase(estimated)
$446,556
