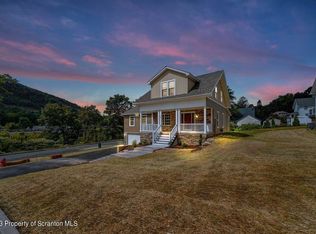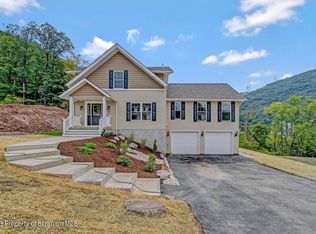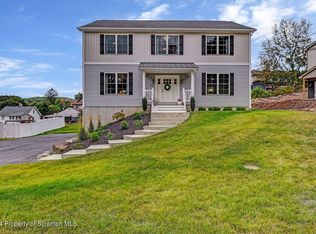Sold for $442,500 on 03/08/24
$442,500
123 Morris Ave, Clarks Summit, PA 18411
4beds
2,703sqft
Residential, Single Family Residence
Built in 1925
9,583.2 Square Feet Lot
$467,900 Zestimate®
$164/sqft
$2,940 Estimated rent
Home value
$467,900
$445,000 - $496,000
$2,940/mo
Zestimate® history
Loading...
Owner options
Explore your selling options
What's special
Welcome to Morris Estates! Completely remodeled with addition in 2023. This charming new home in Abington Heights brings an array of special features and updates that make it a must see property. The first floor boasts a circular floor plan, providing a great flow for entertaining and every day living. Gleaming hardwood floors and neutral decor enhance this inviting home. You will notice the original refinished hardwood flooring on the first floor adding character and warmth to your living spaces. Step into your chefs kitchen featuring a stunning design perfect for the home chef. Upstairs you have 4 generously sized bedrooms. The master suite has a walk in closet and luxury bath.
Zillow last checked: 8 hours ago
Listing updated: December 06, 2024 at 06:43am
Listed by:
SHERYL A MURPHY,
CLASSIC PROPERTIES,
Sara Levy,
CLASSIC PROPERTIES
Bought with:
Marcy A Curra, AB069601
CLASSIC PROPERTIES
Source: GSBR,MLS#: 233867
Facts & features
Interior
Bedrooms & bathrooms
- Bedrooms: 4
- Bathrooms: 3
- Full bathrooms: 2
- 1/2 bathrooms: 1
Primary bedroom
- Description: Large Walk In Closet,Ensuite Bath
- Area: 195 Square Feet
- Dimensions: 13 x 15
Bedroom 2
- Description: Wall To Wall
- Area: 132 Square Feet
- Dimensions: 12 x 11
Bedroom 3
- Description: Including Closet
- Area: 221 Square Feet
- Dimensions: 13 x 17
Bedroom 4
- Description: Including Closet
- Area: 221 Square Feet
- Dimensions: 13 x 17
Primary bathroom
- Description: Tile
- Area: 64 Square Feet
- Dimensions: 8 x 8
Bathroom 1
- Description: Tile
- Area: 36 Square Feet
- Dimensions: 6 x 6
Bathroom 2
- Description: Tile
- Area: 49 Square Feet
- Dimensions: 7 x 7
Dining room
- Area: 144 Square Feet
- Dimensions: 12 x 12
Family room
- Area: 270 Square Feet
- Dimensions: 15 x 18
Foyer
- Description: Bright And Welcoming
- Area: 192 Square Feet
- Dimensions: 12 x 16
Kitchen
- Description: Quartz, Cabinets
- Area: 286 Square Feet
- Dimensions: 13 x 22
Laundry
- Description: Convenient 1st Floor
- Area: 36 Square Feet
- Dimensions: 6 x 6
Living room
- Description: Hardwood Floor
- Area: 240 Square Feet
- Dimensions: 12 x 20
Office
- Description: Could Be Home Gym
- Area: 100 Square Feet
- Dimensions: 10 x 10
Heating
- Natural Gas
Cooling
- Central Air
Appliances
- Included: Dishwasher, Refrigerator, Microwave, Electric Range, Electric Oven
Features
- Eat-in Kitchen
- Flooring: Carpet, Wood, Tile, Concrete
- Windows: Insulated Windows
- Attic: None
- Has fireplace: No
Interior area
- Total structure area: 2,703
- Total interior livable area: 2,703 sqft
- Finished area above ground: 2,703
- Finished area below ground: 0
Property
Parking
- Total spaces: 2
- Parking features: Asphalt, Garage
- Garage spaces: 2
Features
- Levels: Two,One and One Half
- Stories: 2
- Patio & porch: Deck, Porch
- Frontage length: 75.00
Lot
- Size: 9,583 sqft
- Dimensions: 75 x 130 x 75 x 130
- Features: Level
Details
- Parcel number: 11206020044
- Zoning: R1
- Zoning description: Residential
Construction
Type & style
- Home type: SingleFamily
- Architectural style: Colonial
- Property subtype: Residential, Single Family Residence
Materials
- Vinyl Siding
Condition
- New construction: No
- Year built: 1925
Utilities & green energy
- Sewer: Public Sewer
- Water: Public
Community & neighborhood
Location
- Region: Clarks Summit
Other
Other facts
- Listing terms: Cash,VA Loan,Conventional
- Road surface type: Paved
Price history
| Date | Event | Price |
|---|---|---|
| 3/8/2024 | Sold | $442,500-1.7%$164/sqft |
Source: | ||
| 2/5/2024 | Pending sale | $450,000$166/sqft |
Source: | ||
| 12/7/2023 | Price change | $450,000-9.1%$166/sqft |
Source: | ||
| 12/6/2023 | Listing removed | -- |
Source: GSBR #23-4906 | ||
| 11/8/2023 | Listed for rent | $3,000$1/sqft |
Source: GSBR #23-4906 | ||
Public tax history
| Year | Property taxes | Tax assessment |
|---|---|---|
| 2024 | $7,424 +109.4% | $34,000 +100% |
| 2023 | $3,545 +2% | $17,000 |
| 2022 | $3,474 | $17,000 |
Find assessor info on the county website
Neighborhood: 18411
Nearby schools
GreatSchools rating
- 6/10South Abington SchoolGrades: K-4Distance: 0.4 mi
- 6/10Abington Heights Middle SchoolGrades: 5-8Distance: 3.8 mi
- 10/10Abington Heights High SchoolGrades: 9-12Distance: 2.8 mi

Get pre-qualified for a loan
At Zillow Home Loans, we can pre-qualify you in as little as 5 minutes with no impact to your credit score.An equal housing lender. NMLS #10287.
Sell for more on Zillow
Get a free Zillow Showcase℠ listing and you could sell for .
$467,900
2% more+ $9,358
With Zillow Showcase(estimated)
$477,258

