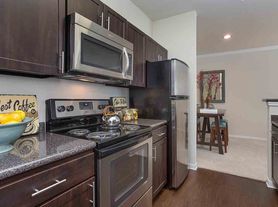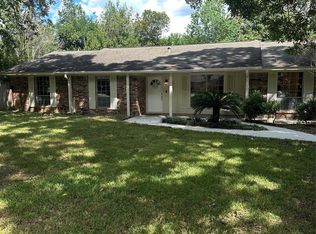This beautifully maintained home sits on a huge greenbelt lot w/ no neighbors behind you! A one story home with stainless steel appliances, three bedrooms, zoned to some of the best schools in The Woodlands - Bush Elem, McCullough Jr. High & Woodlands High! The backyard is a paradise. Large salt water pool w/ extra large spa & beautiful water feature! Covered Gazebo was recently updated. Enjoy the large rear deck also! Granite in Kitchen and Baths, Master Retreat w/ Separate Jacuzzi Tub & Shower, Study w/ French Doors & closet so it can be 4th bedroom, nursery or office if desired. Refrigerator, washer & dryer as well as pool service are included in the Lease. The large lot (over 11,000 square feet according to the Appraisal District) backs to a beautiful forested greenbelt. The home has great access to I-45 via Woodlands Parkway or via FM 1488.
Copyright notice - Data provided by HAR.com 2022 - All information provided should be independently verified.
House for rent
$3,200/mo
123 N Acacia Park Cir, Spring, TX 77382
3beds
2,275sqft
Price may not include required fees and charges.
Singlefamily
Available now
-- Pets
Electric
In unit laundry
2 Attached garage spaces parking
Natural gas, fireplace
What's special
Salt water poolOne story homeStainless steel appliancesExtra large spaCovered gazeboHuge greenbelt lotLarge rear deck
- 15 days
- on Zillow |
- -- |
- -- |
Travel times
Renting now? Get $1,000 closer to owning
Unlock a $400 renter bonus, plus up to a $600 savings match when you open a Foyer+ account.
Offers by Foyer; terms for both apply. Details on landing page.
Facts & features
Interior
Bedrooms & bathrooms
- Bedrooms: 3
- Bathrooms: 2
- Full bathrooms: 2
Rooms
- Room types: Breakfast Nook, Family Room, Office
Heating
- Natural Gas, Fireplace
Cooling
- Electric
Appliances
- Included: Dishwasher, Disposal, Dryer, Microwave, Range, Refrigerator, Washer
- Laundry: In Unit
Features
- All Bedrooms Down, En-Suite Bath, Primary Bed - 1st Floor, Walk-In Closet(s)
- Flooring: Carpet, Laminate, Tile
- Has fireplace: Yes
Interior area
- Total interior livable area: 2,275 sqft
Property
Parking
- Total spaces: 2
- Parking features: Attached, Covered
- Has attached garage: Yes
- Details: Contact manager
Features
- Stories: 1
- Exterior features: 1 Living Area, All Bedrooms Down, Attached, En-Suite Bath, Entry, Flooring: Laminate, Formal Dining, Formal Living, Gas Log, Heated, Heating: Gas, In Ground, Lot Features: Wooded, Primary Bed - 1st Floor, Salt Water, Walk-In Closet(s), Wooded
- Has private pool: Yes
Details
- Parcel number: 97192808300
Construction
Type & style
- Home type: SingleFamily
- Property subtype: SingleFamily
Condition
- Year built: 1996
Community & HOA
HOA
- Amenities included: Pool
Location
- Region: Spring
Financial & listing details
- Lease term: 12 Months
Price history
| Date | Event | Price |
|---|---|---|
| 9/18/2025 | Listed for rent | $3,200+28%$1/sqft |
Source: | ||
| 3/3/2019 | Listing removed | $350,000$154/sqft |
Source: RE/MAX Integrity #41281175 | ||
| 2/22/2019 | Listing removed | $2,500$1/sqft |
Source: RE/MAX Integrity #82800217 | ||
| 2/3/2019 | Listed for sale | $350,000+4.6%$154/sqft |
Source: RE/MAX Integrity #41281175 | ||
| 1/20/2019 | Listed for rent | $2,500$1/sqft |
Source: RE/MAX Integrity #82800217 | ||

