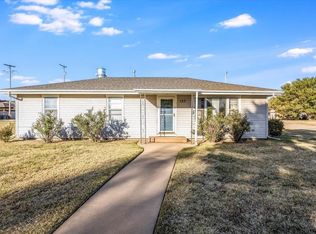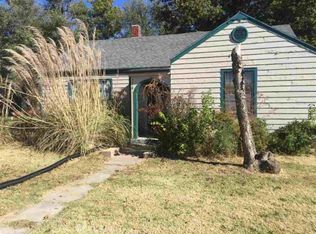Check out this wonderfully updated, cute, charming home in the midst of Mt. Hope. Exterior in great condition, two car detached garage connected off the back deck. Oversized corner lot with plenty of parking & an RV hookup on the side of the garage by the tree row. Outside you also have a small utility shed! You also own the empty lot next to the house (two lots total) to do whatever you'd like with. A lot of yard space! - Now inside is a 3 bedroom, 1 bath, just under 1200 sq ft with beautiful redone hardwood floors in your huge living room, hallway & into your bedrooms! Good sized bedrooms with decent closets. Great sized bathroom! Kitchen, dining & laundry/mudroom all has beautiful new tile! Kitchen & laundry room has new backsplash. You will love the huge laundry room with a bunch of storage & laundry room sink, all right off the backdoor entrance! Garage is in fabulous condition. - All kitchen appliances including refrigerator, washer, dryer to stay with purchase of home! A lot of the furniture seller is willing to get rid of also. Great updated home in Mt Hope, don't let this one get away from you these don't come around too often at this price & condition! Check out the 3D Tour! -Call Trent Gorges with Berkshire Hathaway Homeservices Penfed Realty today for a private showing!
This property is off market, which means it's not currently listed for sale or rent on Zillow. This may be different from what's available on other websites or public sources.

