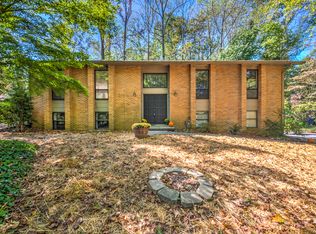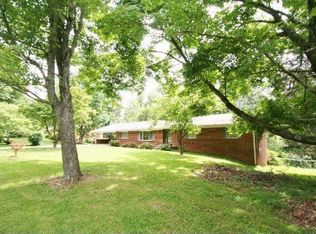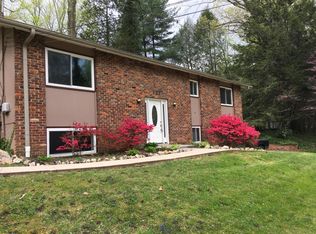Closed
$470,000
123 Netherlands Rd, Oak Ridge, TN 37830
4beds
1,980sqft
Single Family Residence, Residential
Built in 1975
0.57 Acres Lot
$485,600 Zestimate®
$237/sqft
$2,451 Estimated rent
Home value
$485,600
$388,000 - $607,000
$2,451/mo
Zestimate® history
Loading...
Owner options
Explore your selling options
What's special
MULTIPLE OFFERS: Please submit all offers by 12 noon Sat May 31 with a response time of 1 PM. A must-see well-maintained comfortable 4 bed/3 bath tri-level with a fantastic yard! Updates include fresh interior and exterior paint, new windows, gorgeous terraced back yard with firepit and pergola, repaved driveway, updated bathrooms, beautiful hardwood flooring, newer HVAC (~8 yo), newer roof (~6yo), and immaculate 2-car garage with more extra storage. The main level hosts a large living room with skylights, dining room, and well-equipped eat-in kitchen with quartz countertops. The upper level hosts three nice-sized bedrooms and two updated bathrooms. You will especially love the fabulously updated primary bathroom with walk-in closet! The lower level hosts the fourth bedroom, updated bathroom, laundry area, den with wet bar, and patio and garage access. The layout is great for entertaining inside and out, where you and your family and friends can admire the beautifully landscaped yard and enjoy animal life year round. Washer, dryer, refrigerator, and hot tub will convey. Situated in established west end neighborhood with easy access to the DOE worksites, excellent schools, abundant walking trails, and shopping. Don't let this one slip away!
Zillow last checked: 8 hours ago
Listing updated: June 20, 2025 at 12:02pm
Listing Provided by:
Judy Wilson 865-414-7346,
Realty Executives Associates on the Square
Bought with:
Ray Gaudet, 306599
Realty Executives Associates
Source: RealTracs MLS as distributed by MLS GRID,MLS#: 2921193
Facts & features
Interior
Bedrooms & bathrooms
- Bedrooms: 4
- Bathrooms: 3
- Full bathrooms: 3
Bedroom 1
- Features: Walk-In Closet(s)
- Level: Walk-In Closet(s)
Dining room
- Features: Formal
- Level: Formal
Heating
- Electric, Natural Gas, Other
Cooling
- Central Air, Ceiling Fan(s)
Appliances
- Included: Dishwasher, Disposal, Dryer, Microwave, Range, Refrigerator, Oven, Washer
- Laundry: Washer Hookup, Electric Dryer Hookup
Features
- Walk-In Closet(s), Wet Bar, Ceiling Fan(s), Kitchen Island
- Flooring: Carpet, Wood, Tile
- Basement: Other
- Number of fireplaces: 1
- Fireplace features: Gas
Interior area
- Total structure area: 1,980
- Total interior livable area: 1,980 sqft
- Finished area above ground: 1,448
- Finished area below ground: 532
Property
Parking
- Total spaces: 2
- Parking features: Garage Door Opener, Garage Faces Side
- Garage spaces: 2
Features
- Levels: Three Or More
- Stories: 3
- Patio & porch: Patio
Lot
- Size: 0.57 Acres
- Dimensions: 191 x 147 x 201 x 110
- Features: Rolling Slope
Details
- Parcel number: 009G C 00400 000
- Special conditions: Standard
- Other equipment: Irrigation Equipment
Construction
Type & style
- Home type: SingleFamily
- Architectural style: Traditional
- Property subtype: Single Family Residence, Residential
Materials
- Other, Brick
Condition
- New construction: No
- Year built: 1975
Utilities & green energy
- Sewer: Public Sewer
- Water: Public
- Utilities for property: Electricity Available, Water Available
Green energy
- Energy efficient items: Windows
Community & neighborhood
Location
- Region: Oak Ridge
- Subdivision: Oak Hills Estates
Price history
| Date | Event | Price |
|---|---|---|
| 6/20/2025 | Sold | $470,000+4.4%$237/sqft |
Source: | ||
| 6/1/2025 | Pending sale | $450,000$227/sqft |
Source: | ||
| 5/29/2025 | Listed for sale | $450,000$227/sqft |
Source: | ||
Public tax history
| Year | Property taxes | Tax assessment |
|---|---|---|
| 2025 | $2,149 -2.6% | $75,925 +59.6% |
| 2024 | $2,207 -0.3% | $47,575 |
| 2023 | $2,214 | $47,575 |
Find assessor info on the county website
Neighborhood: 37830
Nearby schools
GreatSchools rating
- 6/10Linden Elementary SchoolGrades: K-4Distance: 0.9 mi
- 6/10Robertsville Middle SchoolGrades: 5-8Distance: 3 mi
- 9/10Oak Ridge High SchoolGrades: 9-12Distance: 3.7 mi
Schools provided by the listing agent
- Elementary: Linden Elementary
Source: RealTracs MLS as distributed by MLS GRID. This data may not be complete. We recommend contacting the local school district to confirm school assignments for this home.
Get pre-qualified for a loan
At Zillow Home Loans, we can pre-qualify you in as little as 5 minutes with no impact to your credit score.An equal housing lender. NMLS #10287.


