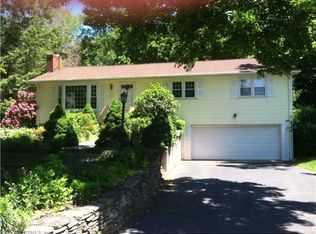FARMHOUSE CHARM! This 4 bedroom colonial is sure to please! Invite your friends over and whip up a great meal in this spacious eat-in remodeled country kitchen (2014). This kitchen features granite counter tops, tuscany ivory tiled backsplash, soft under cabinet & recessed lighting, Electrolux stainless appliances, drawer microwave and a breakfast bar island complete with a double tap chimney for your favorite beer! Entertain in the large formal dining room and enjoy your favorite tea and a good book afterwards in the sun-drenched living room with custom built-in shelving and a fireplace. On the first floor you'll find beautiful hardwood floors, 2 additional bedrooms & a full bath. A recently remodeled mudroom complete with original 1800s farmhouse sink, newer washer & dryer (2016) & custom cabinetry perfect for your coats, shoes & winter accessories. Other updates include replacement windows (approx. 2010), central air added to 1st floor(2014), leased propane tank installed for heat, stove & grill (2015), 2nd floor insulation & new bathroom (2016) with gorgeous subway tile, new water heater and garage door (2019), furnace update (2020), 1 car garage & 2 carports. You'll be surrounded by an expansive yard perfect for entertaining & enjoying the great outdoors next to your fire-pit, on the back deck with friends or on your sweet farmhouse front porch. Move OVER Chip & Johanna Gaines! This is IT! Conveniently located near all the best the Farmington Valley has to offer!
This property is off market, which means it's not currently listed for sale or rent on Zillow. This may be different from what's available on other websites or public sources.

