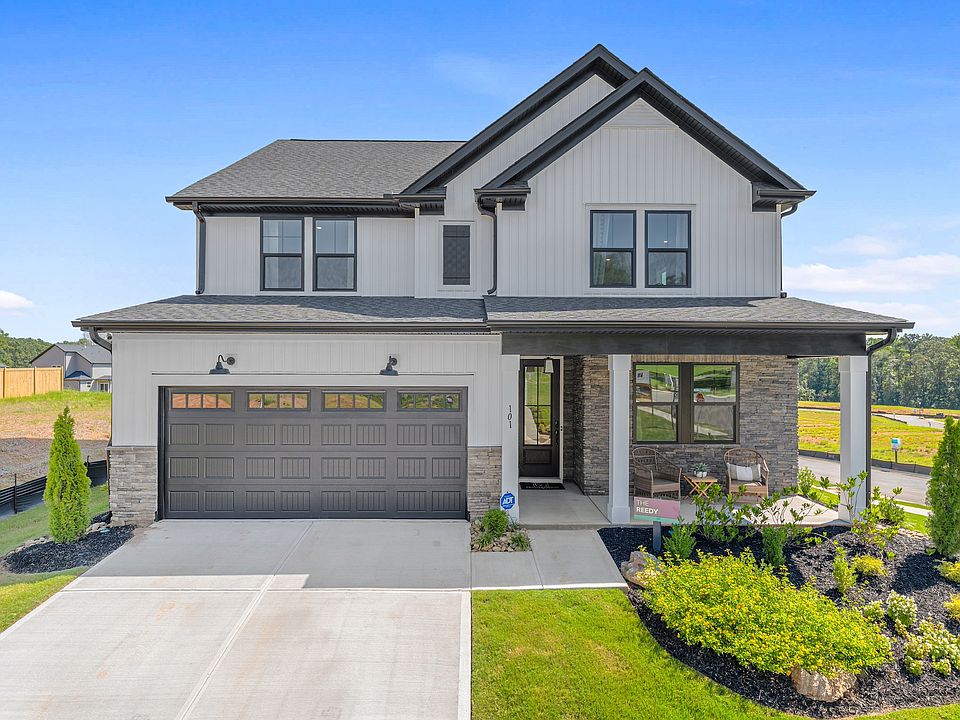Beautiful 2 story in sought after school district. Quartz counter tops throughout home. Fireplace in the family room. Open Kitchen with eat at bar area, counter height. 42 inch cabinets, lots of windows, back splash, open spindle staircase, Luxury vinyl plank throughout downstairs. Wooden staircase. Ceiling fans, fully landscaped yards. Located 5 minutes from shopping, restaurants, and 8 minutes to Clemson.
New construction
$430,000
123 Osprey Lndg, Central, SC 29630
3beds
--sqft
Farm, Single Family Residence
Built in 2025
-- sqft lot
$426,300 Zestimate®
$--/sqft
$63/mo HOA
What's special
Open spindle staircaseWooden staircaseQuartz counter topsFully landscaped yardsLots of windowsCeiling fansBack splash
Call: (864) 712-7061
- 138 days |
- 25 |
- 0 |
Zillow last checked: 7 hours ago
Listing updated: September 25, 2025 at 06:51am
Listed by:
Andrew Haney 864-380-9131,
HQ Real Estate, LLC
Source: WUMLS,MLS#: 20288049 Originating MLS: Western Upstate Association of Realtors
Originating MLS: Western Upstate Association of Realtors
Travel times
Schedule tour
Select your preferred tour type — either in-person or real-time video tour — then discuss available options with the builder representative you're connected with.
Facts & features
Interior
Bedrooms & bathrooms
- Bedrooms: 3
- Bathrooms: 3
- Full bathrooms: 2
- 1/2 bathrooms: 1
Rooms
- Room types: Bonus Room, Laundry, Loft, Office
Primary bedroom
- Level: Upper
- Dimensions: 14x16
Bedroom 2
- Level: Upper
- Dimensions: 13x12
Bedroom 3
- Level: Upper
- Dimensions: 13x12
Breakfast room nook
- Level: Main
- Dimensions: 10x12
Great room
- Level: Main
- Dimensions: 17x16
Kitchen
- Level: Main
- Dimensions: 12x15
Laundry
- Level: Main
- Dimensions: 9x6
Loft
- Level: Upper
- Dimensions: 23x12
Office
- Level: Main
- Dimensions: 12x14
Screened porch
- Level: Main
- Dimensions: 10x11
Heating
- Central, Gas
Cooling
- Central Air, Electric, Forced Air, Zoned
Appliances
- Included: Dishwasher, Disposal, Gas Oven, Gas Range, Gas Water Heater, Microwave, Tankless Water Heater, Plumbed For Ice Maker
- Laundry: Washer Hookup, Electric Dryer Hookup, Gas Dryer Hookup
Features
- Ceiling Fan(s), Dual Sinks, Fireplace, High Ceilings, Jack and Jill Bath, Bath in Primary Bedroom, Pull Down Attic Stairs, Quartz Counters, Smooth Ceilings, Shower Only, Upper Level Primary, Walk-In Closet(s), Walk-In Shower, Loft
- Windows: Insulated Windows, Tilt-In Windows
- Basement: None
- Has fireplace: Yes
- Fireplace features: Gas, Gas Log, Option
Interior area
- Living area range: 2250-2499 Square Feet
Property
Parking
- Total spaces: 2
- Parking features: Attached, Garage, Driveway, Garage Door Opener
- Attached garage spaces: 2
Accessibility
- Accessibility features: Low Threshold Shower
Features
- Levels: Two
- Stories: 2
- Patio & porch: Patio, Porch, Screened
- Exterior features: Patio
- Body of water: Hartwell
Lot
- Features: City Lot, Level, Subdivision
Details
- Parcel number: 407617001685
Construction
Type & style
- Home type: SingleFamily
- Architectural style: Farmhouse
- Property subtype: Farm, Single Family Residence
Materials
- Vinyl Siding
- Foundation: Slab
- Roof: Architectural,Shingle
Condition
- Under Construction
- New construction: Yes
- Year built: 2025
Details
- Builder name: Hunter Quinn Homes
Utilities & green energy
- Sewer: Public Sewer
- Water: Public
- Utilities for property: Cable Available, Electricity Available, Natural Gas Available, Sewer Available, Water Available, Underground Utilities
Community & HOA
Community
- Features: Common Grounds/Area, Short Term Rental Allowed, Trails/Paths, Sidewalks
- Security: Radon Mitigation System, Smoke Detector(s)
- Subdivision: Eagle Creek
HOA
- Has HOA: Yes
- HOA fee: $750 annually
Location
- Region: Central
Financial & listing details
- Date on market: 5/24/2025
- Cumulative days on market: 138 days
- Listing agreement: Exclusive Agency
About the community
Welcome to Eagle Creek, Hunter Quinn Homes' newest community in Central, SC! Nestled in a serene setting, Eagle Creek will feature our farmhouse series of home plans, designed to combine rustic charm with modern finishes. Although the community feels wonderfully peaceful and remote, it is located within minutes of everything you could need. Eagle Creek is positioned just 5 minutes from shopping and dining in downtown Central, 15 minutes from the Clemson campus, 20 minutes from public docks on Lake Hartwell AND Lake Keowee, 30 minutes from downtown Greenville, and 20 minutes from downtown Easley. The community boasts spacious and private home sites with multiple floor plans to choose from, including single floor, two floor, owner's suite downstairs, owner's suite upstairs, up to three car garage, and up to five bedrooms. Come join us at Eagle Creek and experience a community that offers the perfect balance of serenity and convenience!
Source: Hunter Quinn Homes

